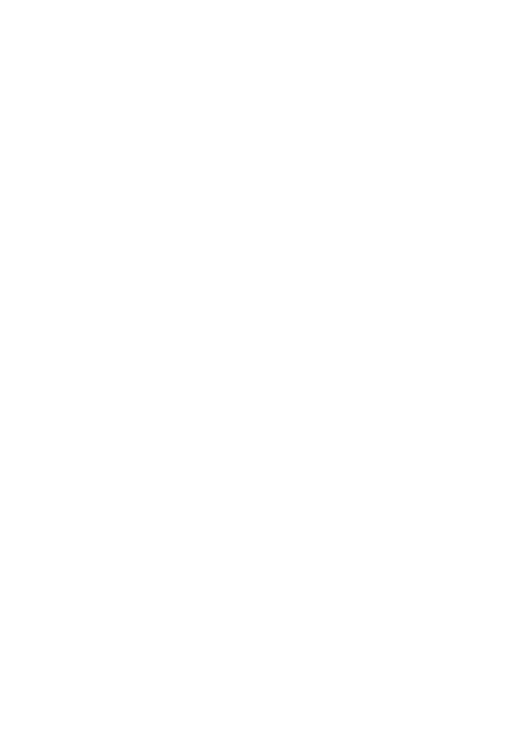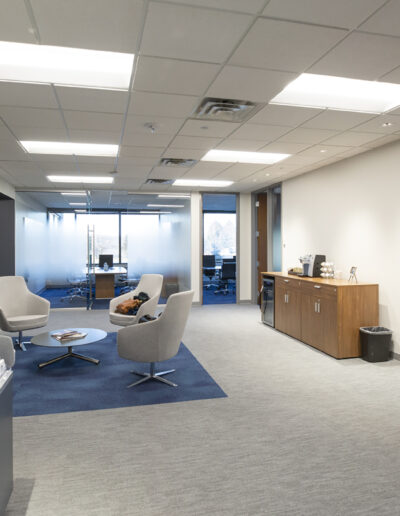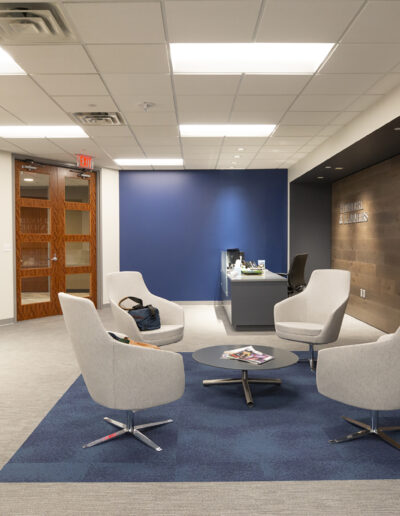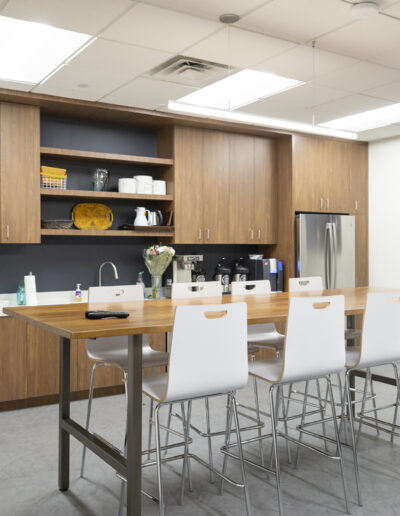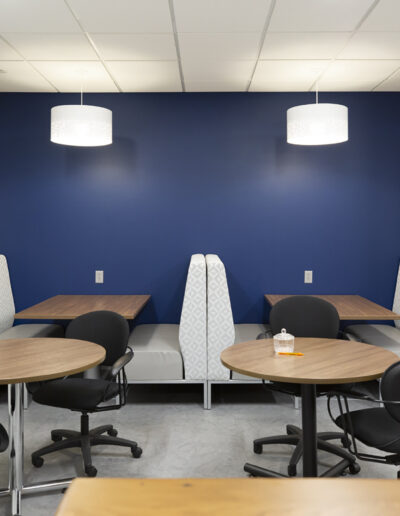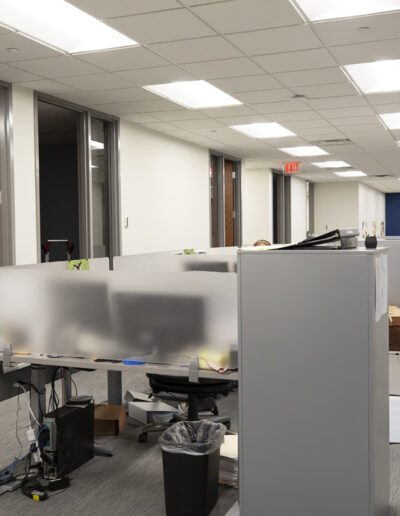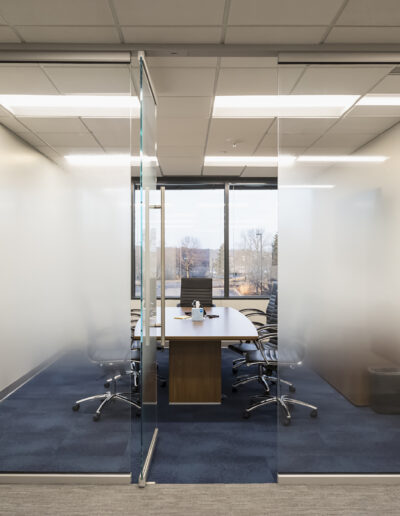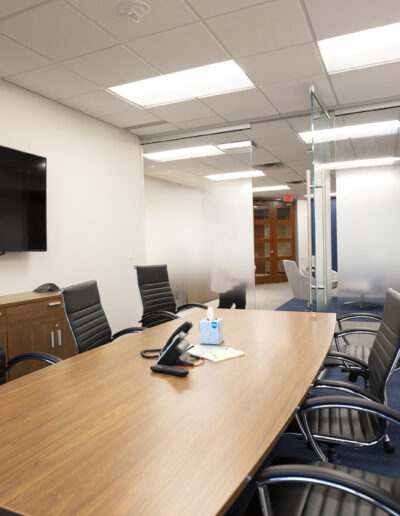Heimerl & Lammers
In June of 2019, our team kicked off the office buildout for law firm Heimerl & Lammers. The group of attorneys wanted to break the mold of the conventional lawyer’s office design that is often characterized by dark woods, ornate detailing, and closed-off workspaces. The team of attorneys were interested in a contemporary yet inviting aesthetic with bright open spaces.
Project architect partner, 10K Architecture, matched the design intent with cost effective solutions. An office layout was developed to salvage many of the existing office walls. The reception area displays an accent wall with 3D Heimerl & Lammers logo, glass front conference rooms, a breakroom with high end finishes, file room, open workstations and two phone rooms.
The 7,000-square-foot office is located within the Crescent Ridge I Corporate Center located in Minnetonka, Minn. The new layout accommodates the company’s growth in the coming years.
Thank you to the project team members, including Rob Youngquist, Principal at Avison Young; Chad Haller and Jim Lindborg at 10K Architecture; Frank Hinck, project manager and Alex McMillan, general superintendent at Sever Construction. Photo credit ANDREA RUGG PHOTOGRAPHY.
