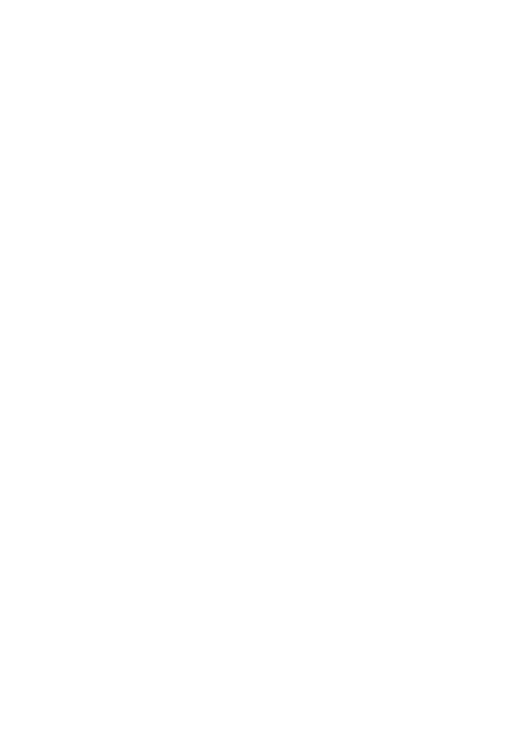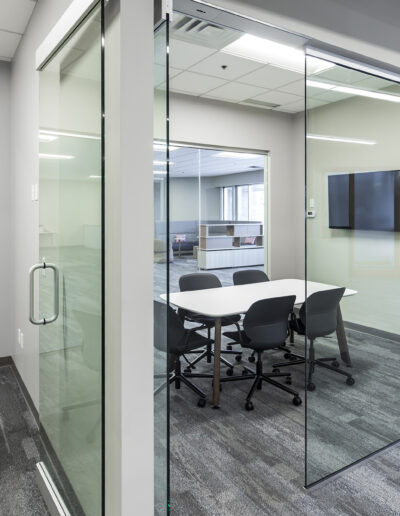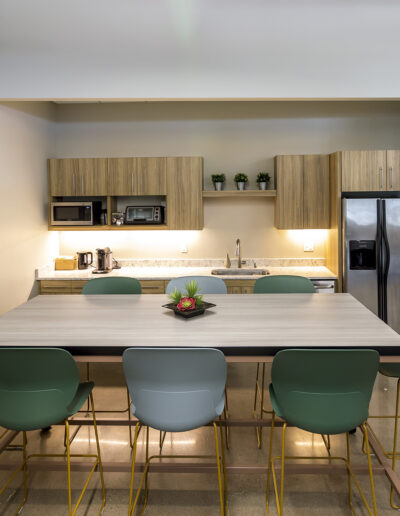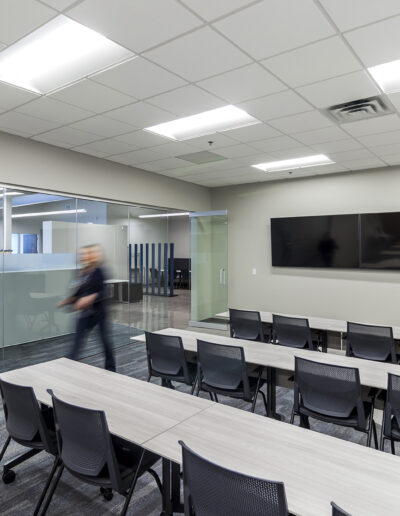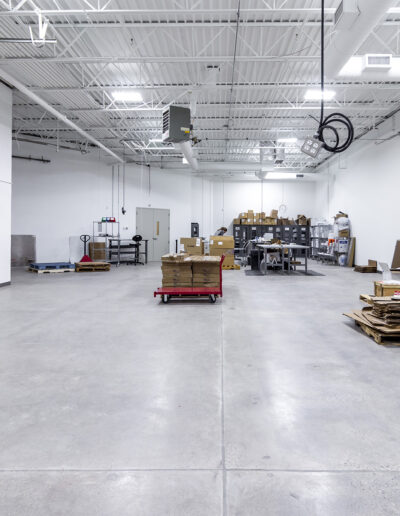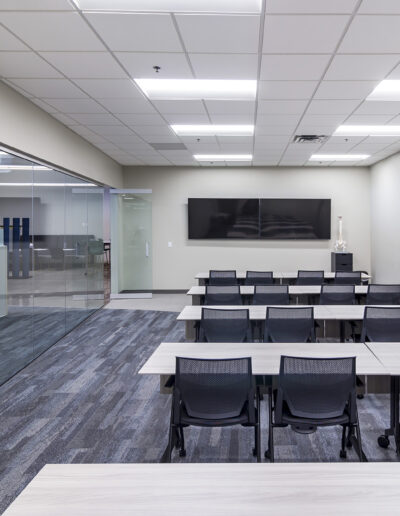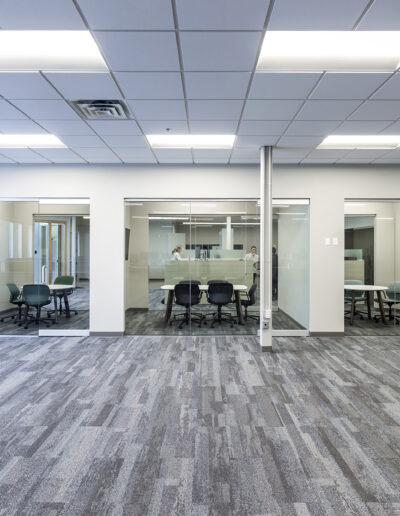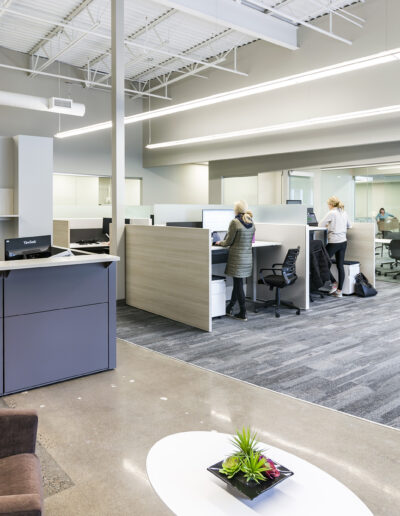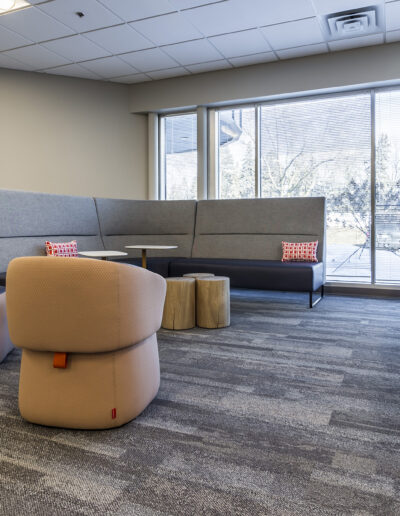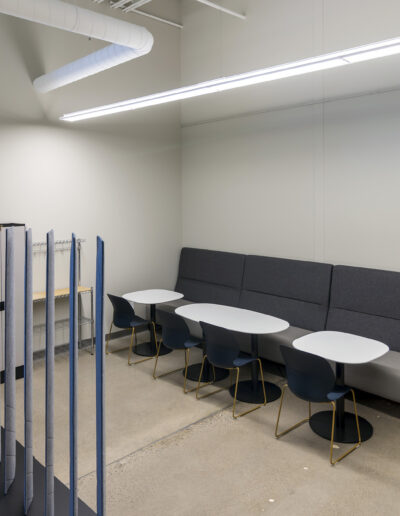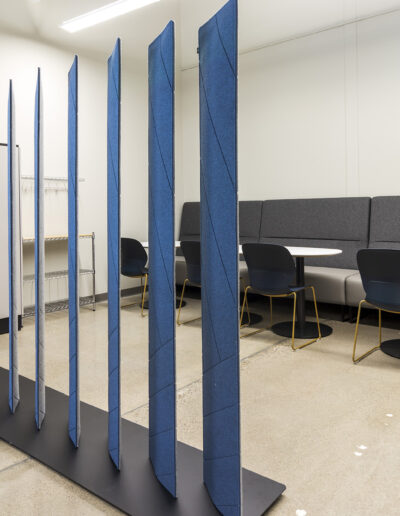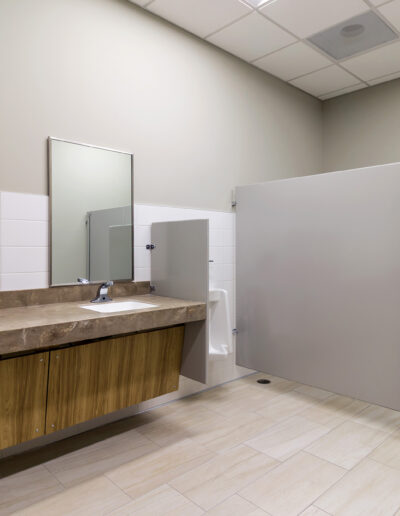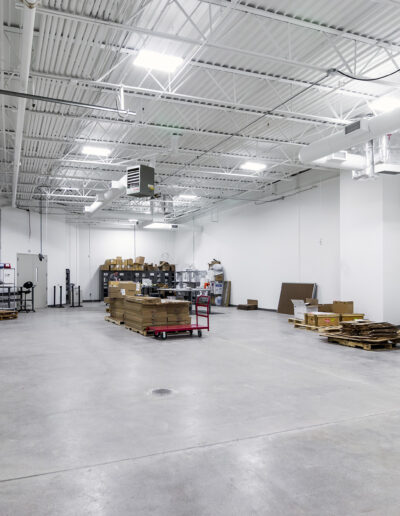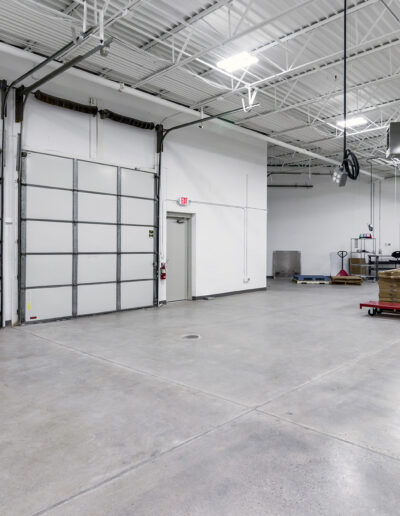Saluda Medical
Sever Construction was selected for the 10,000-square-foot office buildout for Saluda Medical, located at Southtech I in Bloomington, MN. Saluda Medical is a global medical device company focused on patient outcomes, science, and engineering to transform the neuromodulation (nerve activity) industry.
The Project Team
Our team partnered with Eagle Ridge Partners, Viking Partners, Newmark Knight Frank, PlanForce Group and Fluid Interiors to meet the overall goals of the client and to ensure the project’s success.
Design Goals and Intent
Saluda wished to create a warm, collaborative and functional space that would continue to grow with its expanding team. In mid-September 2019, our team gutted two divided suites into one coherent office area and worked to maximize the overall budget. A key element was the open ceiling, now featured in the lobby and break room. Soffits were added to appropriately designate shared versus private workspaces.
To maximize the natural light, PlanForce designed most of the private offices and conference rooms within the center of the suite rather than alongside the windows. “We created an angled wall to help the space feel livelier. The smaller meeting rooms near the reception were designed to break up the open office, while still allowing light to pass through the space,” shared Elizabeth Lari, interior designer at PlanForce.
Comfortable Working Environment
The office was further designed to accommodate varying working styles and staff interactions. It’s ‘California-modern’ aesthetic was applied for a warm and comforting environment for both staff and visitors. Lari further shared, “to create a space that felt like home and reinforce Saluda’s culture, the break room was designed to be very open and welcoming. The overall space required some creative furniture solutions to give each area definition.”
To achieve a comfortable work environment open cubes with height-adjustable work surfaces were selected, smaller and private meeting spaces were designed, and the lounge, office and break room areas were left open to promote team collaboration. PlanForce selected finishes that were bright and modern, but still warm, such as the quartz countertops with warmer tones, woods throughout, use of glass, and an organic pattern carpet.
Plans for Growth
Saluda Medical has plans to double its workforce over the next few years and “this space will host that evolution perfectly,” shared Allie Pierce, training associate and office manager for Saluda Medical. From the warehouse to the training room, we are expecting to use the office to its full potential, she said.
Saluda Medical: In The Press
Minneapolis-St. Paul Business Journal article >>
Thank You to Our Project Partners
Thank you to all the key project stakeholders. This project was a great success and we appreciate your business and partnership.
Project team includes Project Manager, Frank Hinck and Project Superintendent, Nik Theiss.
