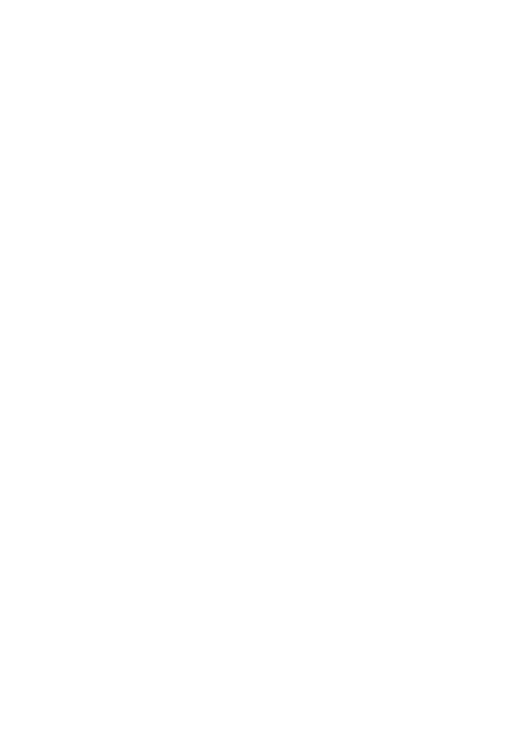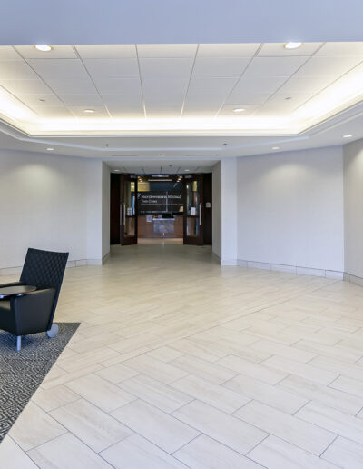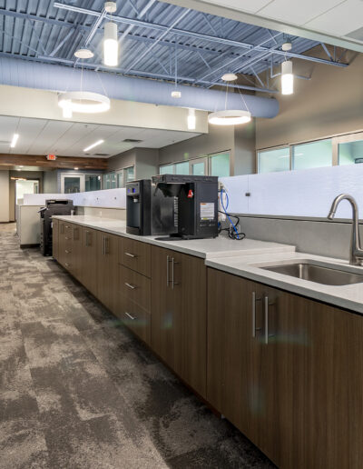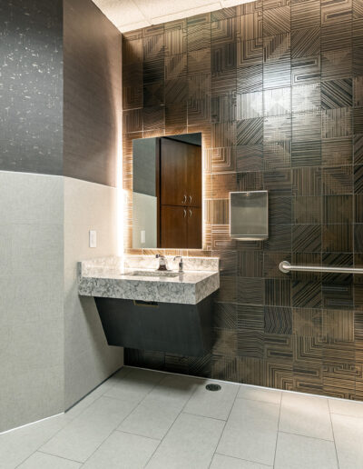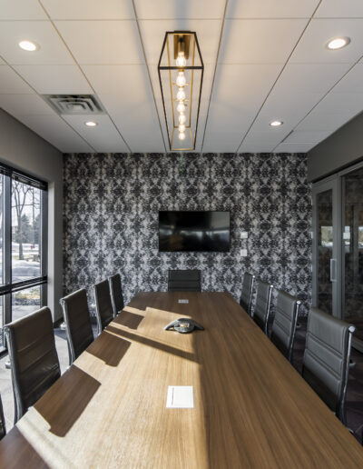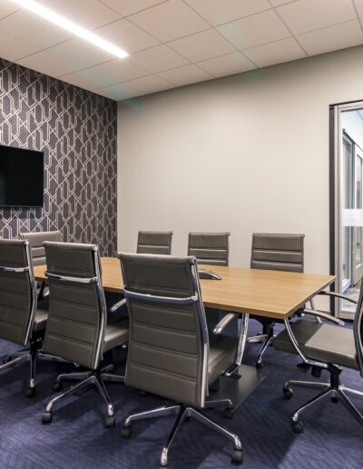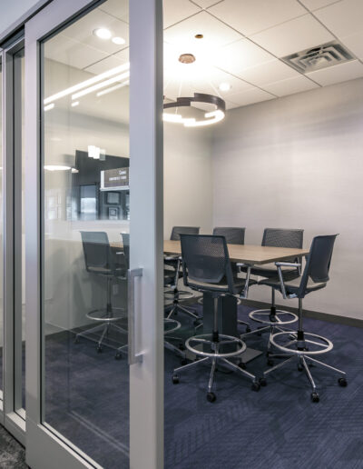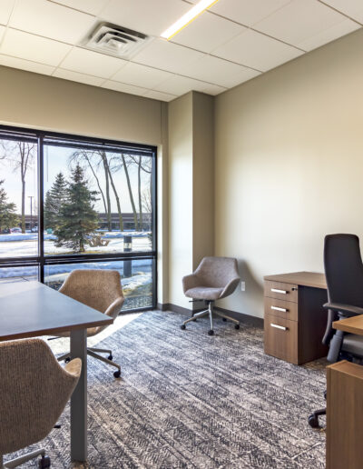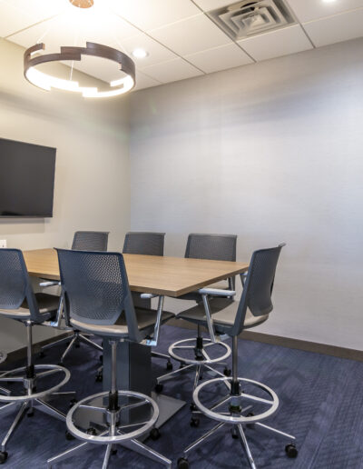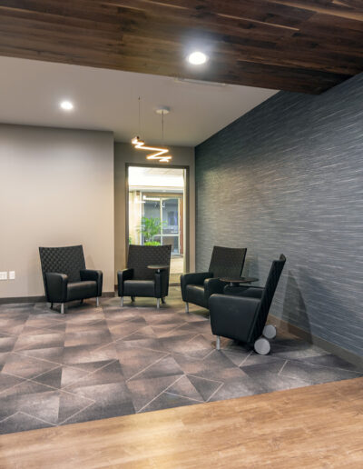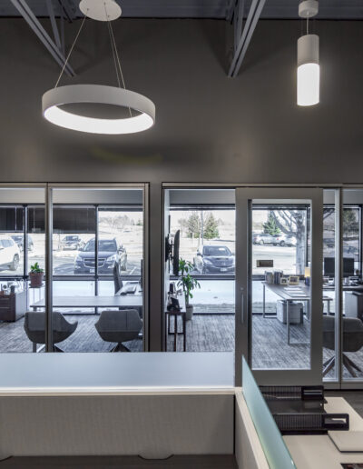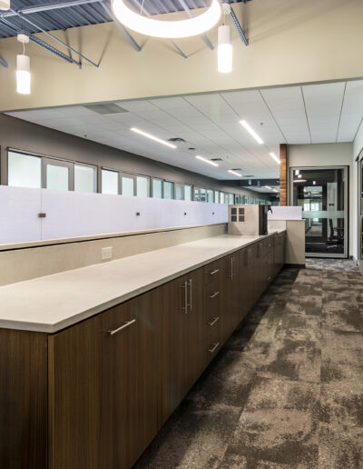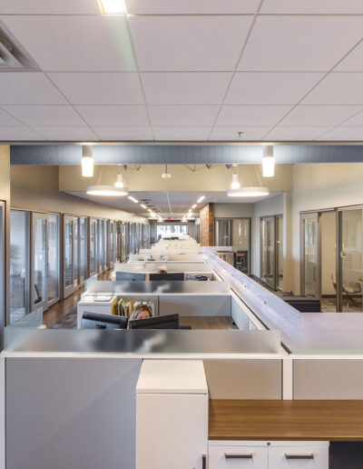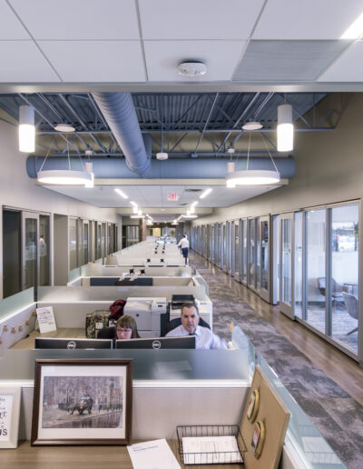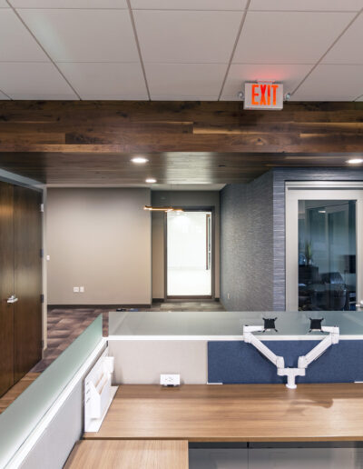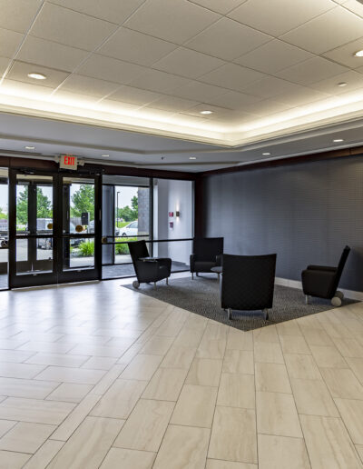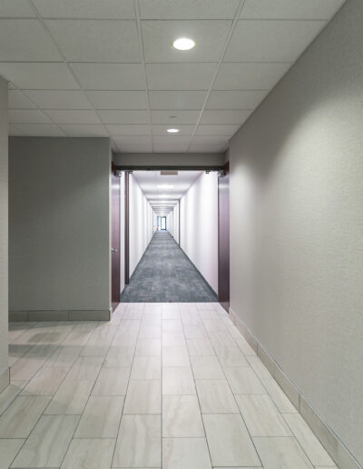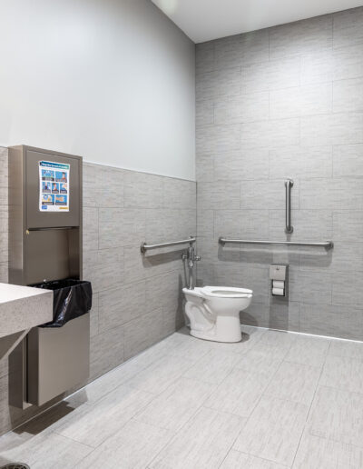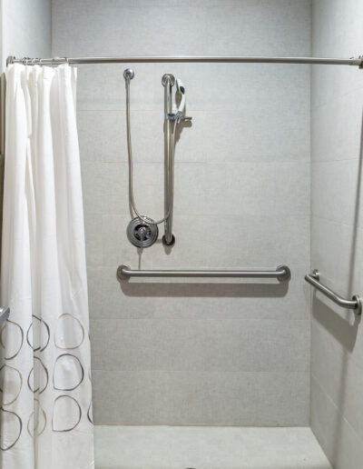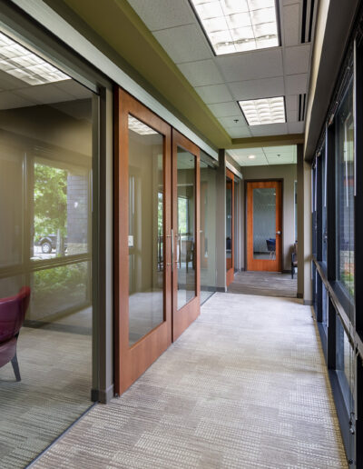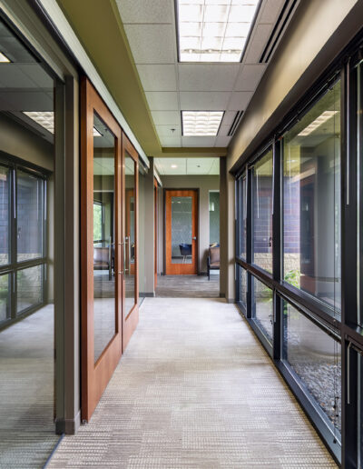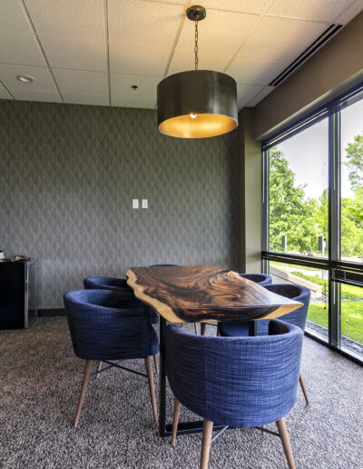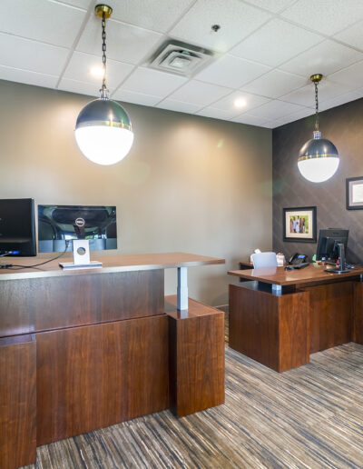Northwestern Mutual Office Remodel: Phase I & II
Two-phased office expansion and remodel brightens and modernizes space
Northwestern Mutual in Mendota Heights upgrades lobby, offices, restrooms, and executive suites.
Sever Construction was selected for the Phase I & II remodeling project at Northwestern Mutual located in Mendota Heights, MN.
Phase I consisted of an 8,900-square-foot office expansion that welcomed existing agents and associates into the space who had originally been officing in other areas of the Northland Drive building.
Phase II consisted of remodeling 3,000 square feet of lobby, common hallway, restrooms, and an executive suite. The common area hallway was revamped with trendy wall covering, paint, and carpet. Restrooms sparkle with new finishes, flooring, unique tile style, and wall coverings. Executive suites are embellished with new lighting, a private entryway, coffee station, and collaborative spaces.
The Project Architect
The project architect, Momentum Design Group, designed the office expansion space with 24 private offices that line the perimeter, two conference rooms, two collaborative work rooms, and a storage room. The space also comes equipped with two call room stations, a unisex bathroom & shower room, workstations in the center of the space and a waiting area at the entrance.
The Interior Design
BDH designed the interior of the office expansion. “We opened the ceilings to the deck in two locations with a punch of color to interrupt the elongated shape of the floor plate. Vinyl wood floor planking was used at office entries and strategically throughout in combination with a soft sophisticated carpet tile,” shared Jill Brecount, CID, LEED AP ID+C, Principal at BDH.
High-end finishes and sliding glass doors create a sleek and sophisticated workplace for the financial agents and associates within the firm. The office expansion features significant daylight with a crisp, clean aesthetic.
All furniture throughout the suite was provided by Fluid Interiors, along with the furniture wall systems.
Project Partners
We’d like to thank the project stakeholders who each contributed to the overall success of this project. Valued project partners include Julie Dulac, facilities manager for Northwestern Mutual, Brian Gadient with Momentum Design Group who led the architecture for this project, Jill Brecount and Samantha Bartz with BDH whom led the interior design and Sami Rueda-Pippin with Fluid Interiors who coordinated the workplace furnishings, wall systems, and installation. Thank you to our construction project management team, Frank Hinck and Mike Wilson.
We value your business and appreciate your partnership!
