The G-Rex platform manufacturer expands its operations to New Brighton, Minnesota
Revolutionary medical devices need inspiring workplace environments. Wilson Wolf Manufacturing turned to Sever Construction and BDH to transform their expanded manufacturing operations location into a top-shelf space that would be sure to impress their clients and employees.
The use of warm walnut woods, a terrazzo breakroom island, unique lighting fixtures, and comfortable furniture presents a thoughtfully designed yet inviting appeal throughout the entire space.
This project was featured in January 2021 as “Cool Office” by the Minneapolis-St. Paul Business Journal! Click here to read the full MSPBJ article.
The two-level, 51,500-square-foot industrial building was completely gutted. Its new design reflects a balance of operational environments, including office space, warehouse, and a cleanroom. The main entrance has a custom curved wall with monitors showcasing the latest in medical discoveries and beautifully lit built-ins displaying the Wilson Wolf medical device inventions.
Sever Construction’s team was attentive to our needs. Their pricing is fair, their change order process is clear and clean, and they meet their deadlines.
Tim Kraft, Wilson Wolf Manufacturing
EOS Integrator Support/Facilities/Finance/HR
In total, our team built-out 17 private offices, a new set of stairs and glass railings leading up to the second-level lounge, an engineering machine shop room, four ADA compliant restrooms, two coffee stations, three conference rooms, one large breakroom, two open office areas, one cell growth lab room, and a prototype engineering lab.

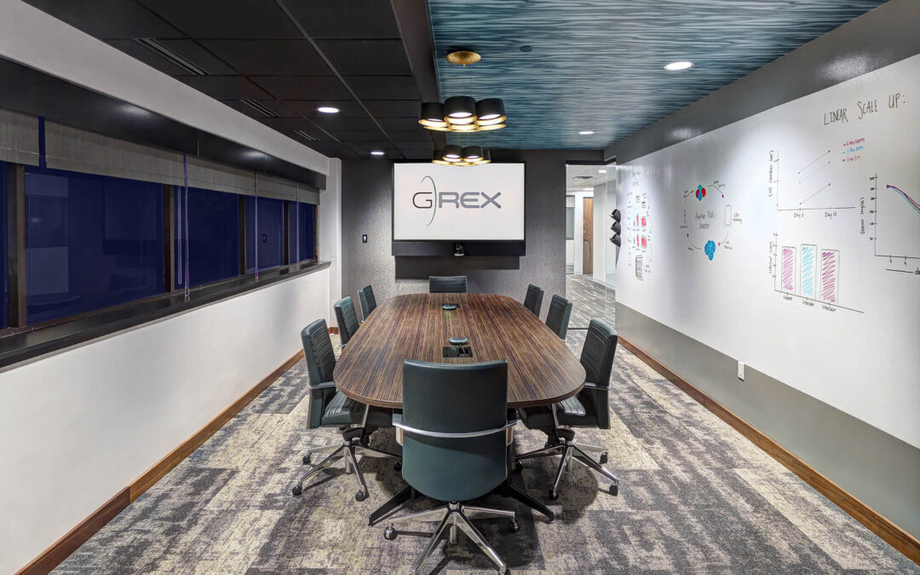
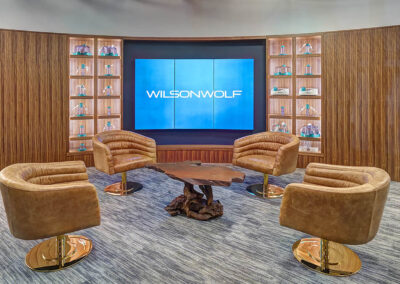
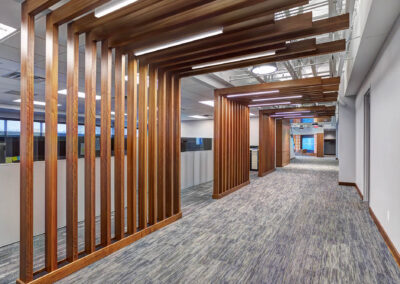
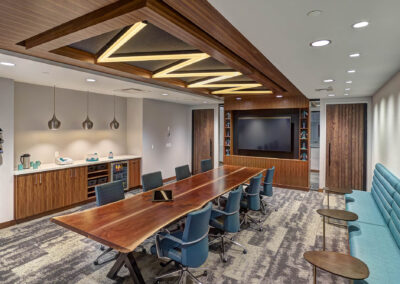
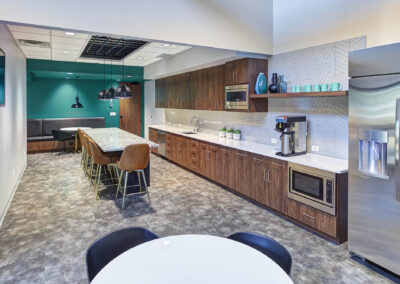
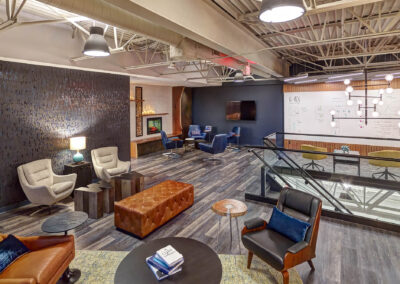
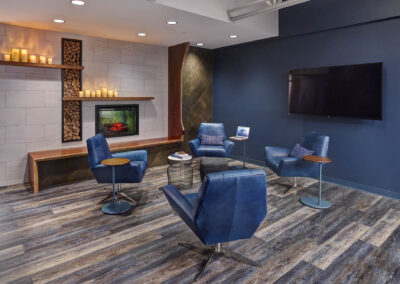
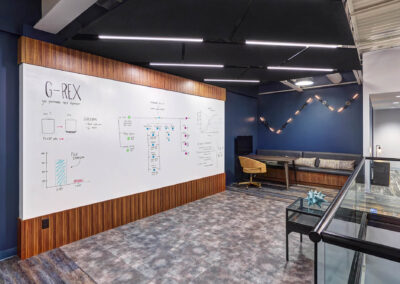
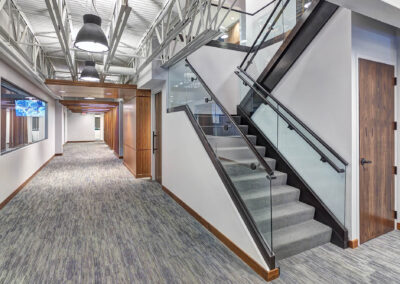
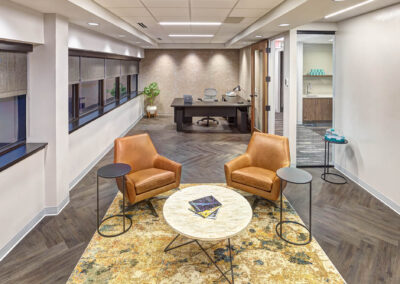
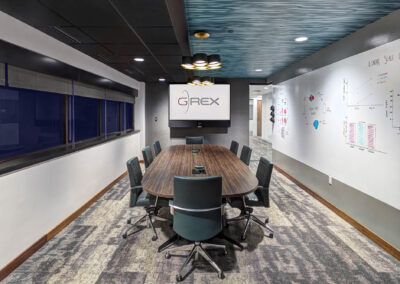
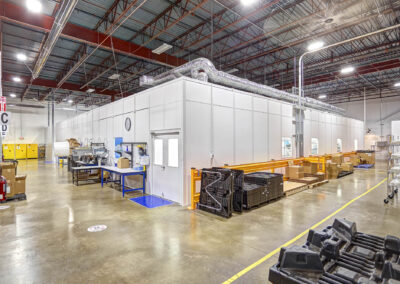
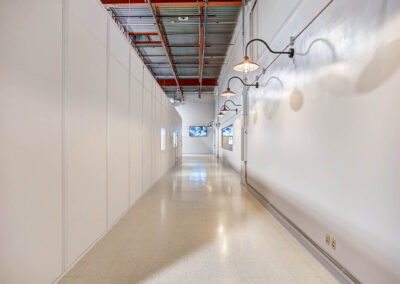
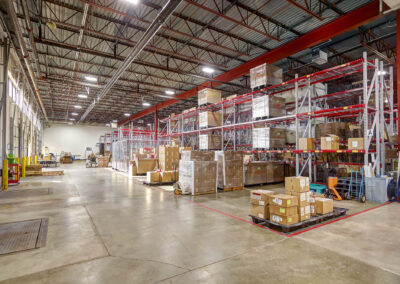
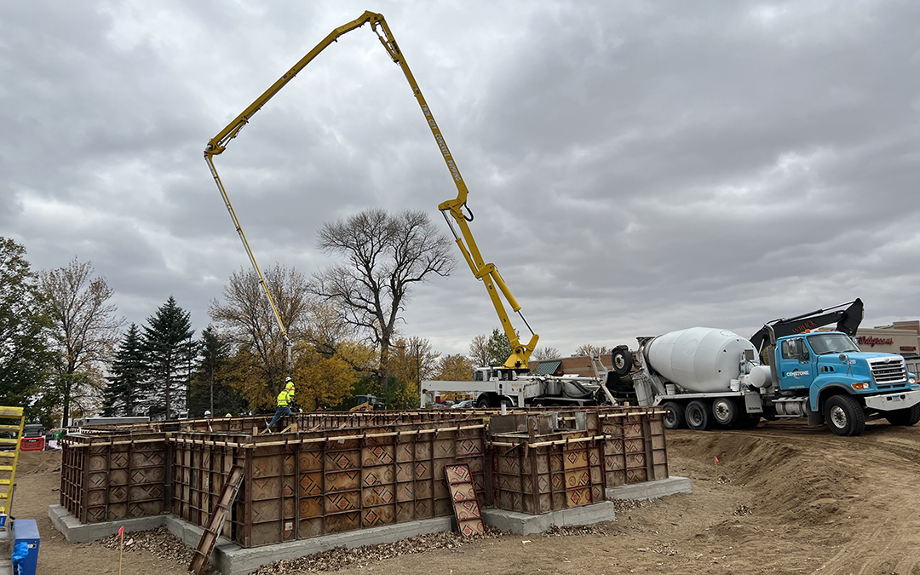
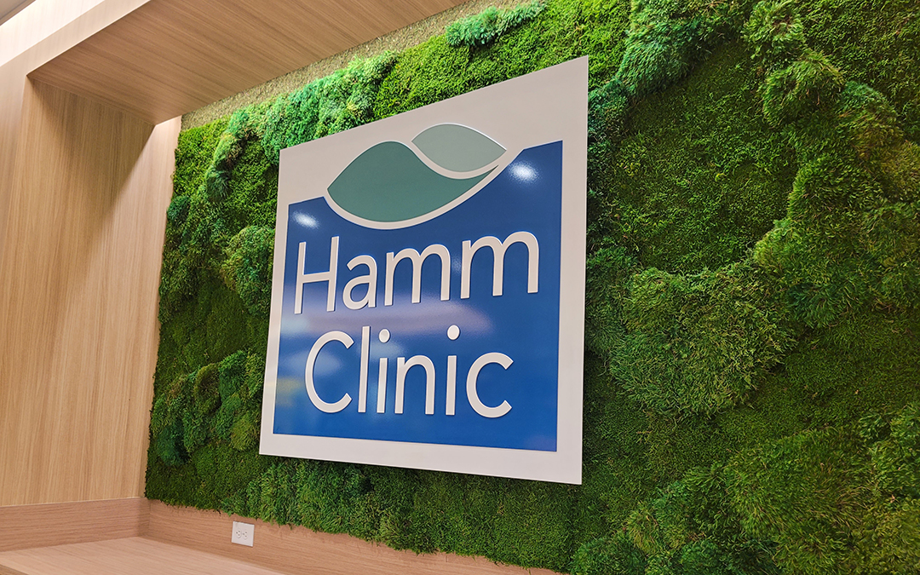
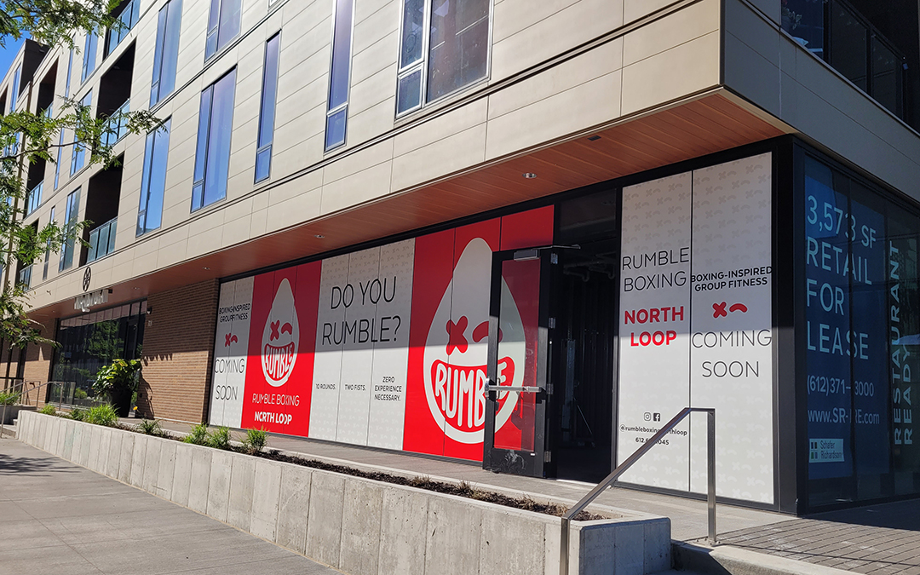
0 Comments