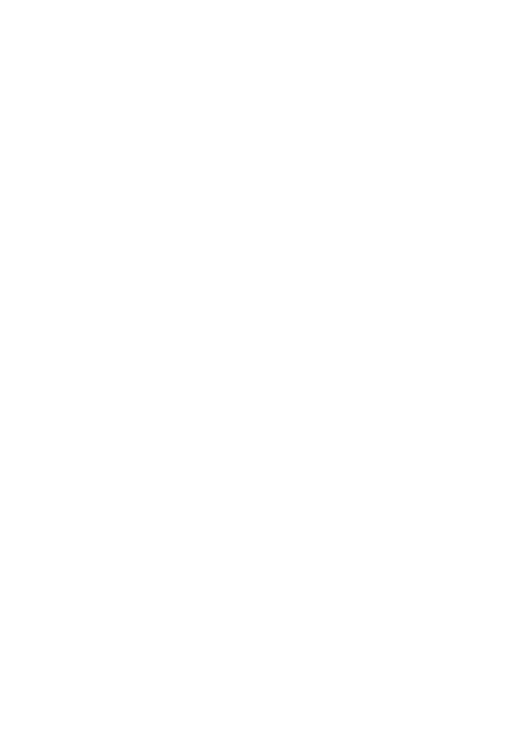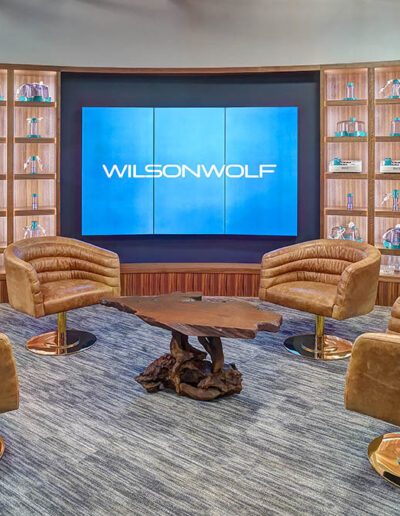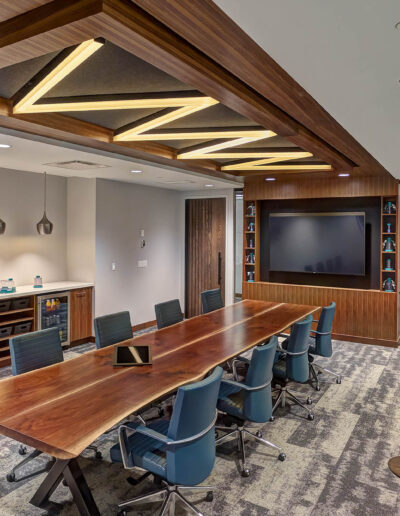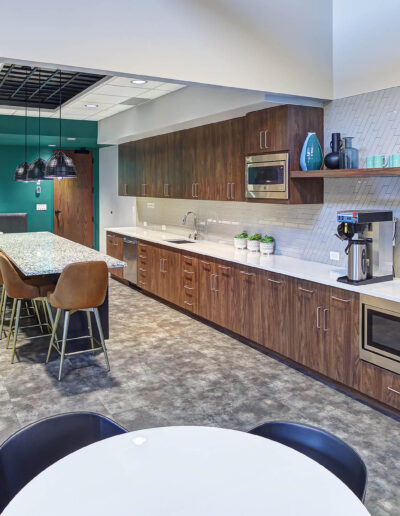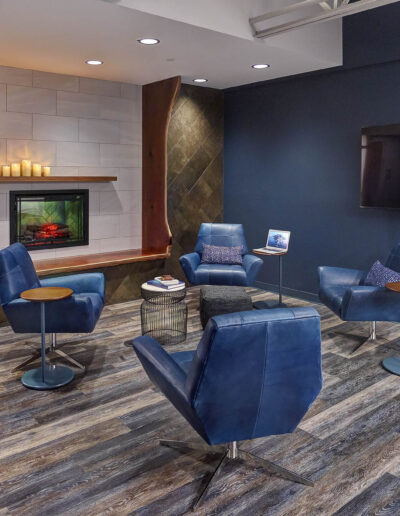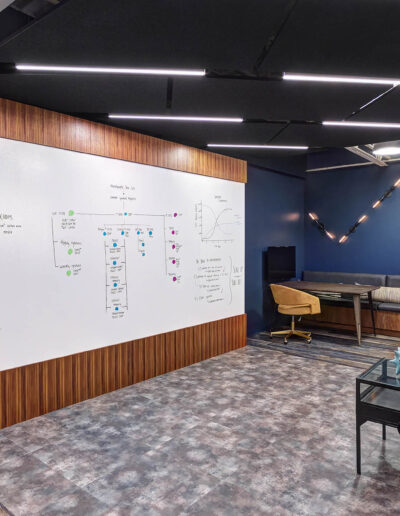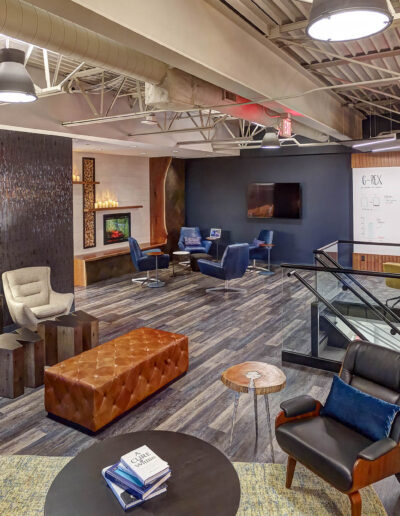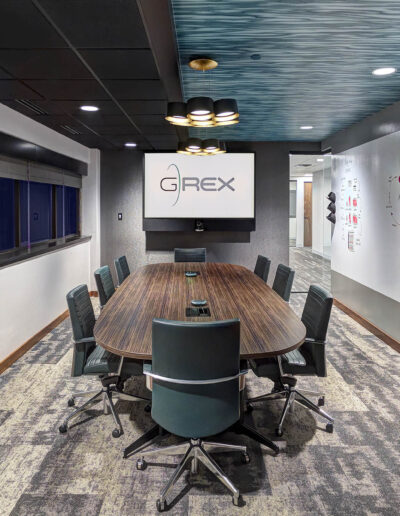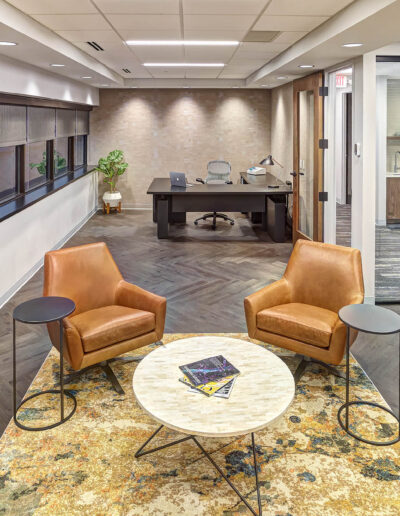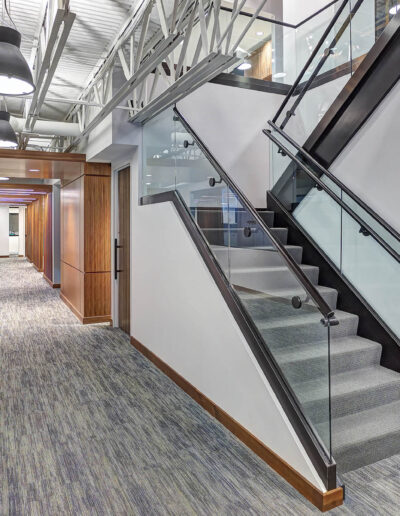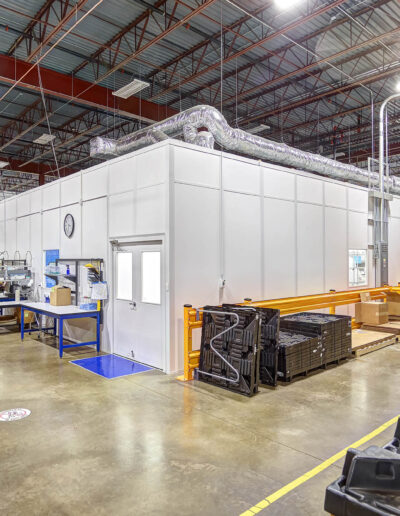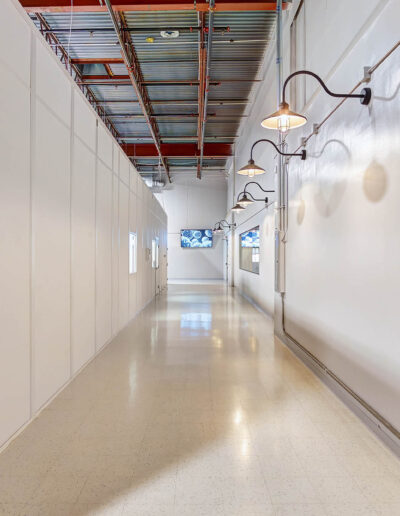Wilson Wolf Manufacturing
Gorgeous New Office for the T-Cell Culture Creators at Wilson Wolf Manufacturing
The G-Rex platform manufacturer expands its operations to New Brighton, Minnesota
Since March of 2019, our team has been working alongside BDH to carry out the extensive office remodel for Wilson Wolf Manufacturing. The space includes a beautiful lobby and waiting area, conference rooms, private offices on both the main level and mezzanine, as well as a cleanroom, and warehouse.
Revolutionary Devices Need Inspiring Workplace Environments
Wilson Wolf is dedicated to advancing the field of T-cell therapy. This cutting-edge form of cancer treatment has the potential to be a game changer for late stage cancer patients. Wilson Wolf invented and makes a revolutionary device called “G-Rex,” which modifies cells obtained from a cancer patient’s immune system to modify the cells, improving their cancer killing capacity. Once modified, the cells are infused into the patient, where they seek out and eradicate cancer cells.
This project was featured in January 2021 as “Cool Office” in the Minneapolis-St. Paul Business Journal! Click here for the full MSPBJ article.
Wilson Wolf’s employees come to work each day with one purpose: to create hope for cancer patients, one device at a time.
Rapid growth of our firm required the expansion into a larger building located in New Brighton, Minnesota. Given the significance and urgency of our mission, our objective was to create a welcoming and cool looking environment that would inspire the workforce, foster a culture of collaboration and innovation, while simultaneously meeting all of the requirements of an FDA regulated development and manufacturing organization.
– John Wilson, CEO of Wilson Wolf
The Project Scope
Wilson Wolf engaged BDH to develop the concept and implement the creative vision. This objective inspired an abundance of areas for employees to congregate and interact. The use of warm walnut woods, a terrazzo breakroom island, unique lighting fixtures, and comfortable furniture presents a thoughtfully designed yet inviting appeal throughout the entire space.
The two-level, 51,500-square-foot industrial building was completely gutted. Its new design reflects a balance of operational environments, including office space, warehouse, and a cleanroom. The main entrance has a custom curved wall with monitors showcasing the latest in medical discoveries and beautifully lit built-ins displaying the Wilson Wolf medical device inventions.
The entire buildout was customized to complement the Wilson Wolf brand. Two of the most talked about areas of the buildout include the special “WW” light fixture in the main conference room and the second-level fireplace with its live edge walnut surround.
– Gary Jacobs, project superintendent for SCC
The Wilson Wolf signature teal blue is accented throughout the space. Custom cabinetry and doors, booth seating, walnut slat details, and the lobby display were all made by Interscapes.
In total, our team built-out 17 private offices, a new set of stairs and glass railings leading up to the second-level lounge, an engineering machine shop room, four ADA compliant restrooms, two coffee stations, three conference rooms, one large breakroom, two open office areas, one cell growth lab room, and a prototype engineering lab.
Thank You to Our Project Partners
We would like to thank Wilson Wolf and Mike Bowen with CBRE for selecting Sever Construction as their construction resource for this project. We appreciate Capital Partners, as landlord rep, for their involvement on this project site. Thanks to BDH for being a great design partner and bringing the client’s vision to life. Thank you to our project superintendent, Gary Jacobs, and general superintendent, Alex McMillan, for their project supervisory expertise.
Wilson Wolf wishes to thank Parameters, Alternative Business Furniture (ABF), Wood From the Hood, InsideOut Studios, and Spye, for all their expertise, creative solutions, and partnership.
“Sever Construction is attentive to their client’s needs. They are good listeners and have appropriate responses, especially when letting the client know there might be a better way to achieve the desired outcome other than how the client originally envisioned. Their pricing is fair, their change-order process clear and clean, and they meet their deadlines.”
Client
Wilson Wolf Manufacturing
Completion Date
March 2020
Market Sector
OFFICE, CLEANROOM, WAREHOUSE
Size
51,500 SF
