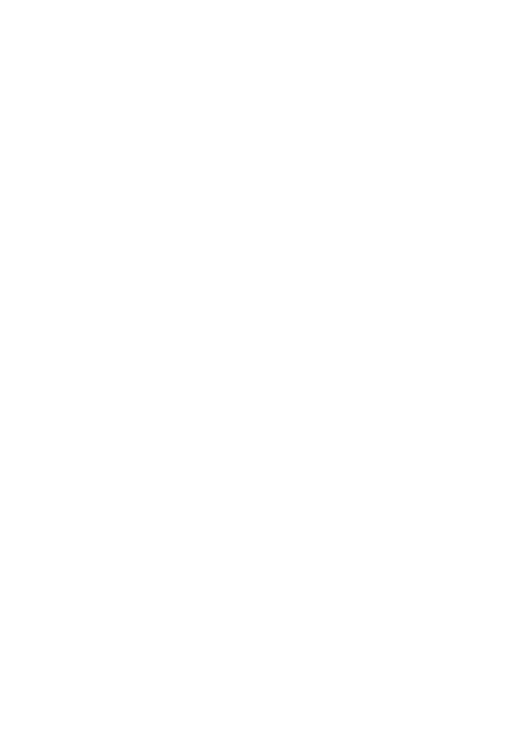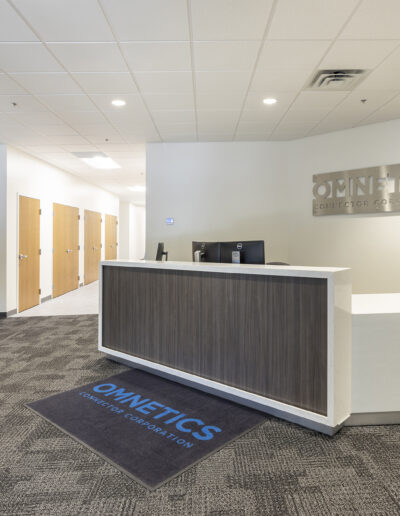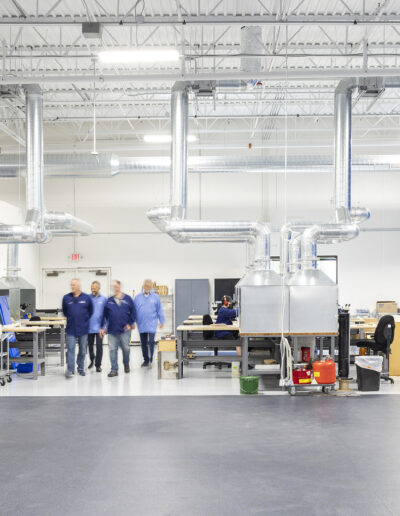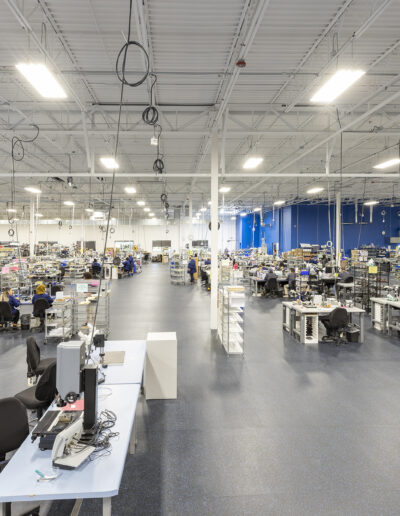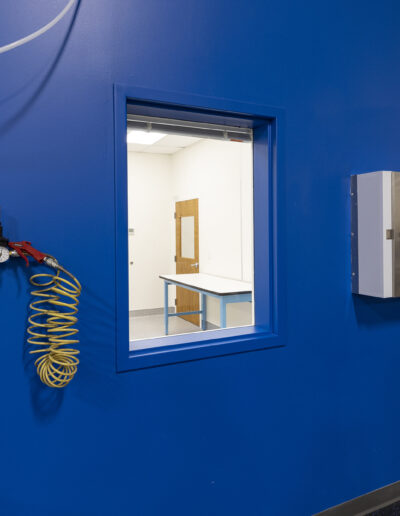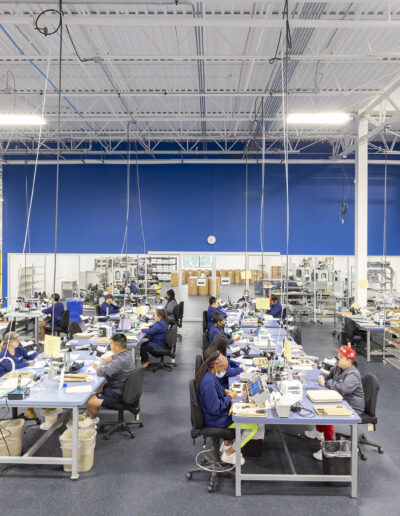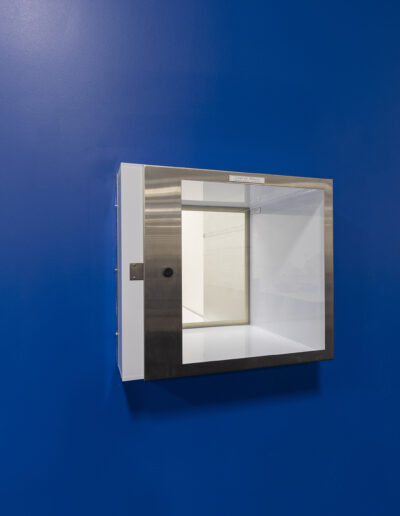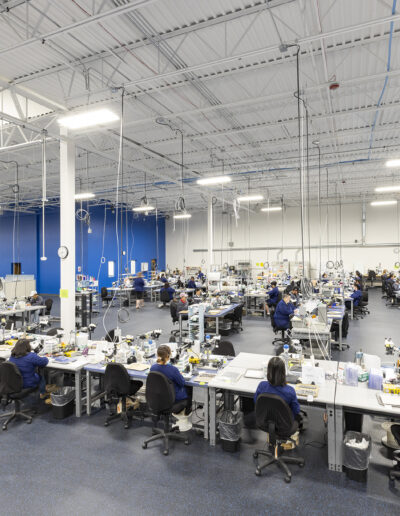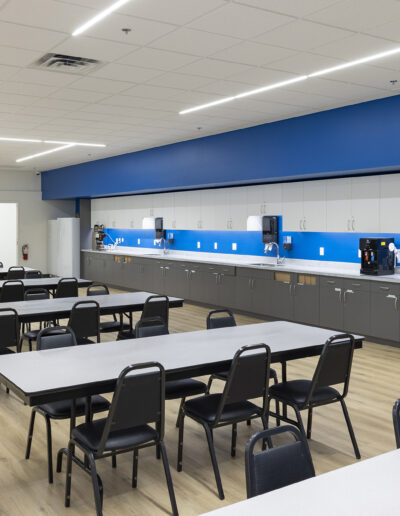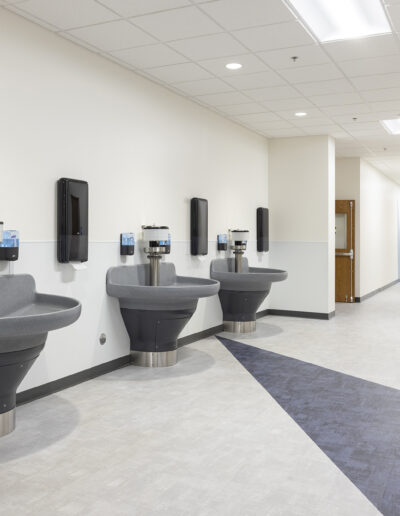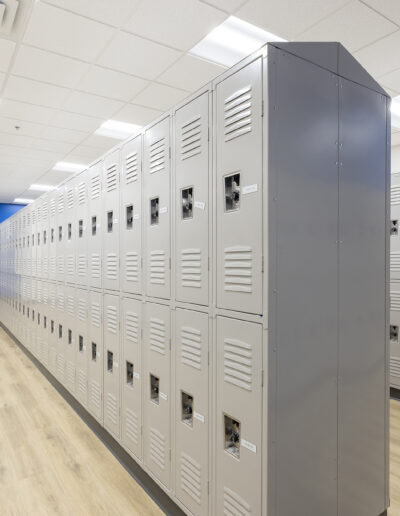Omnetics Connector Corporation
Omnetics Connector Corporation Relocates and Expands Office and Warehouse Manufacturing
Leader in connector design and manufacturing consolidates operations into larger facility
In September 2021, our construction team was selected for the Omnetics Connector Corporation tenant build-out in Minneapolis, Minn. Omnetics is a “world-class miniature connector design and manufacturing company with over 30 years of experience, focused on Micro-miniature and Nano-miniature highly reliable electronic connectors and interconnection systems.”
Omnetics needed to move its entire operations into a larger building that would increase their workflow efficiencies and employee experience. The new location is just three miles north of their former location, totaling in 122,000 sq. ft. among the two levels: 45,000 sq. ft. of office space, 59,000 sq. ft. of production space, and 18,000 sq. ft. of warehouse space.
Working alongside Mohagen Hansen Architecture | Interiors, our teams delivered an impressive build-out that supported all Omnetics’ functional needs.
“The production space was thoughtfully enhanced by painting the deck, which transformed what could have been a plains metal box into a light and airy space for employees to feel welcomed and productive. In the office space, carpet and paint selections introduce pattern and interest while connecting to the overarching Omnetics brand. Private offices were relocated from the building’s perimeter to the center, allowing natural light to reach deeper into the workspace,” shared Brian Hunke, Architect, and Lauren Miller, Designer at Mohagen Hansen Architecture | Interiors.
The Kit and Caboodle
The main level entry gives way to a branded front lobby and reception desk, accompanied by a few enclaves and conference room. Ample office storage and expansion areas are situated throughout the floorplan. The finished space includes several private offices, mother’s and prayer rooms, test laboratories, finished goods area, and conference rooms. The expansive manufacturing area includes an ISO-7 and ISO-8 cleanroom, manufacturing workstations, a molding room, dipping area, and special projects laboratories. The space also features an employee locker room, restroom, break room, and training room.
The second-level office area is where Omnetics’ administrative and office departmental teams are assigned. The layout comprises of private and open offices, conference rooms, restrooms, and storage. This area also features a second break room and collaboration spaces.
Exterior work included adding breakroom windows, a new dock door and trash enclosure on the north side of the building. The design team integrated an existing drive aisle to the parking lot to ensure sufficient stormwater drainage.
Thank You to the Project Team
We’d like to thank Omnetics Connector Corporation and their commercial real estate representatives, Charlie Merwin with Cushman & Wakefield, and Ben Jensen with Monarch Commercial Real Estate. We would like to thank Dan Larew and Leah Gesler for their building owner representation and project management partnership. We appreciate and value the partnership with Mohagen Hansen Architecture | Interiors. Thank you to our construction management and field supervision team, Frank Hinck and Alex McMillan.
Photo credit to Randy Hoepner Graphic Design & Photography.
Client
Omnetics Connector Corporation
Completion Date
January 2021
Market Sector
Office, Manufacturing, Cleanroom
Size
122,000 SF
