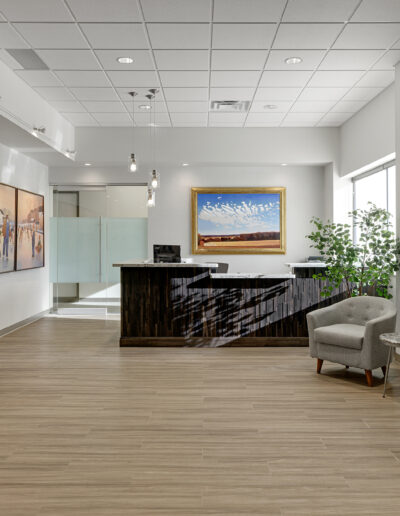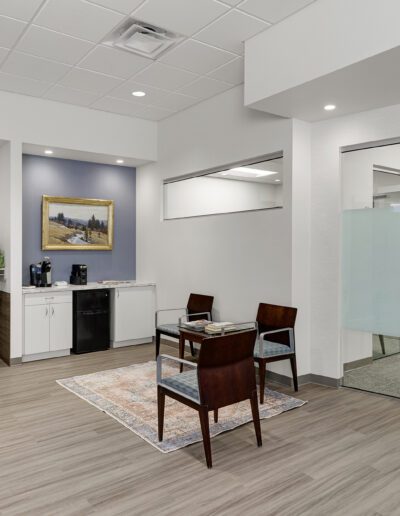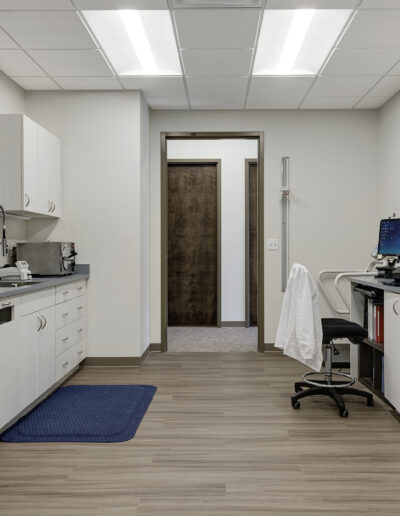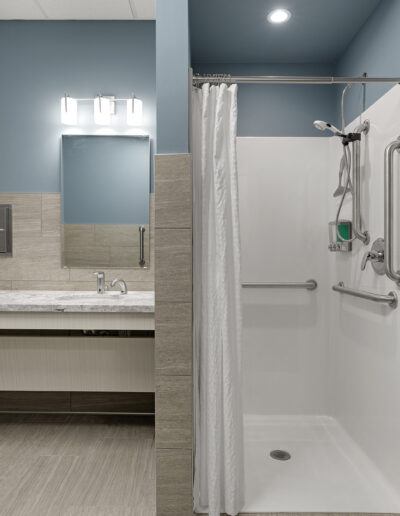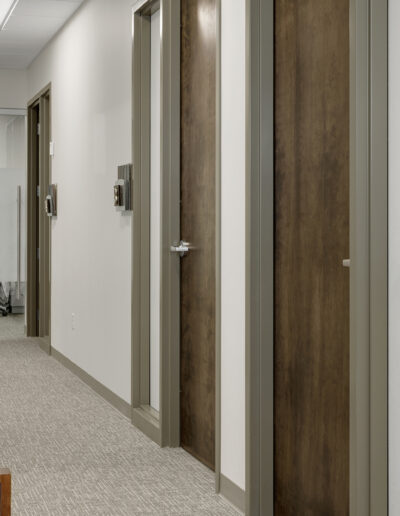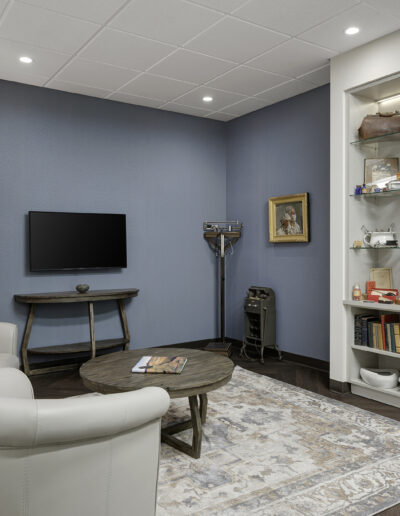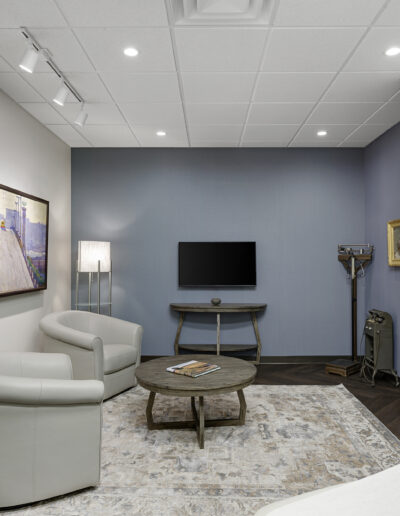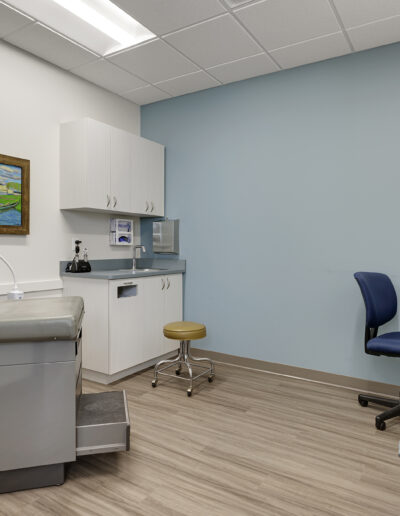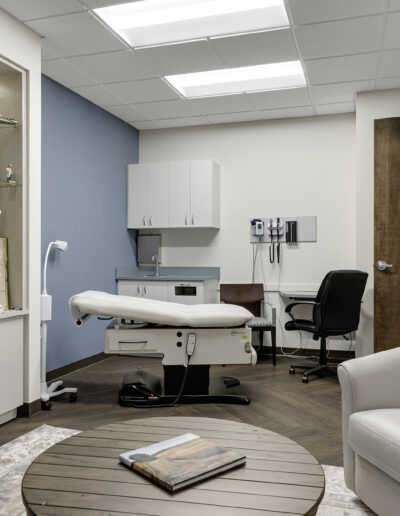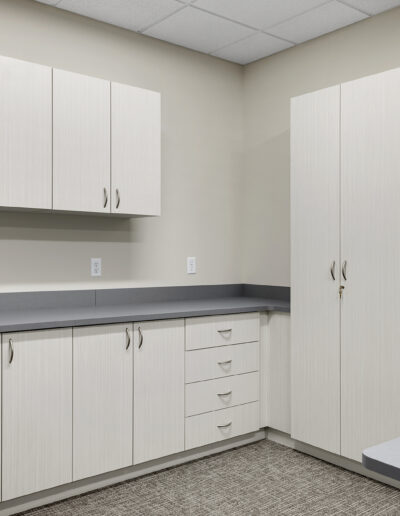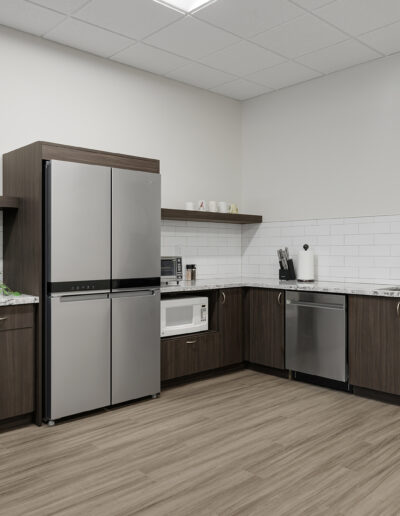Executive Health Care
Specialists in internal medicine, the 4,100-square-foot clinic provides comprehensive executive physical exams, laboratory testing, and X-ray evaluations
In June 2021, Executive Health Care (EHC) selected Sever Construction for its 4,133-square-foot clinic and office move from Minneapolis to the Northwest Business Center II in Plymouth.
Our team collaborated with PlanForce Group to carry out the overall design and layout. At the start of the project, the building was owned and managed by Eagle Ridge Partners but has since been turned over to Capital Partners.
The Clinic Operations
The “fee for service” practice is led by Dr. Dudley McLinn, M.D., and Dr. Jason Reed, M.D., and supported by a full-time registered nurse, medical assistant, office manager, and patient coordinator.
Specialists in Internal Medicine, P.A., EHC provides elite executives with one-day comprehensive screening executive exams, involving much more advanced planning and more formal reporting of results.
The space layout presents a private vestibule and naturally well-lit reception with patient seating area, four private exam rooms, an Executive exam room, three private offices for staff, a laboratory station, a nurses’ office, and a staff breakroom. The space is equipped with storage compartments and closets, as well as an IT/server room. There are two restrooms, and one which includes a shower and pass-thru specimen cabinet.
Design Intent
From the beginning, PlanForce had the goal to provide an executive level atmosphere while maximizing the extent of daylight into the space for staff and patients. Developing the proper layout, the use of glass along with maintaining patient privacy were essential. The design team wished to keep the color palette neutral, warm, and inviting.
Using dark shades of woods in areas like the reception desk and flooring provided a contrast to the light walls where the rotating commissioned artwork would be displayed. For administrative areas and clinic hallways, soft textile carpet and cabinetry was applied.
It’s always great to work with Sever Construction on a project as we can rely on them to deliver an excellent space. It was a pleasure coordinating and problem solving with Nik Theiss, superintendent.
– Shawn Wochnick, PlanForce Group
Thank You to the Project Team
We would like to thank our client, Executive Health Care and their medical team for choosing Sever Construction as their construction resource for this project.
We’d also like to thank key contacts and project stakeholders including Tom Bennett with CBRE, Steve Chirhart with TaTonka Real Estate Advisors, Max Minea with Eagle Ridge Partners, and Becca Krieger with Capital Partners. We would like to thank Shawn Wochnick and PlanForce Group for their expertise and partnership on architectural and interior design.
We thank our project management and supervisory team for ensuring the successful delivery of this design-build project.
Our design team had fun developing the Executive Exam room. Reminiscent of a single room doctor’s office, Dr. Reed’s medical antiques are on display and a relaxing environment was created for one-on-one patient appointments.
This was a special room, so we gave it a distinctive look compared to the rest of space. It was an enjoyable experience working with Dr. Reed and his family!
Client
Executive Health Care
Completion Date
August 2021
Market Sector
MEDICAL + OFFICE
Size
4,133 SF

