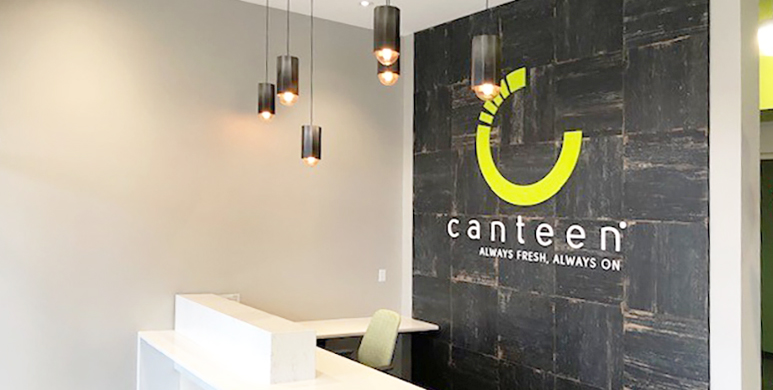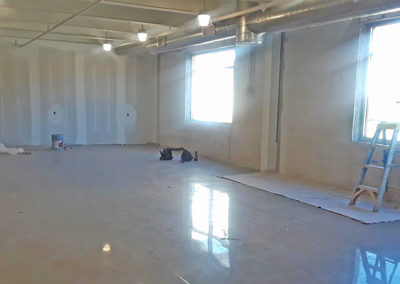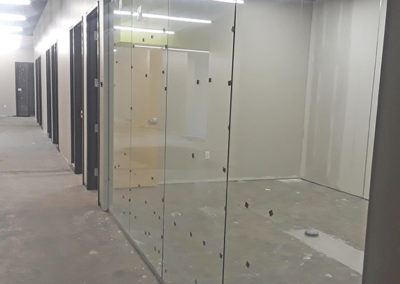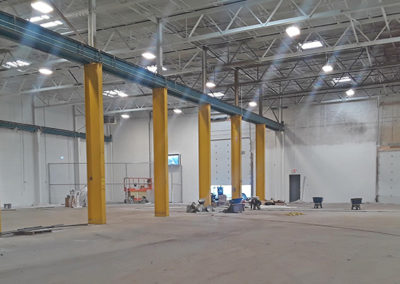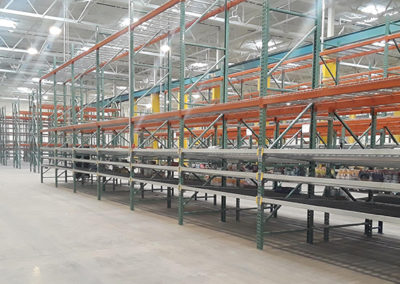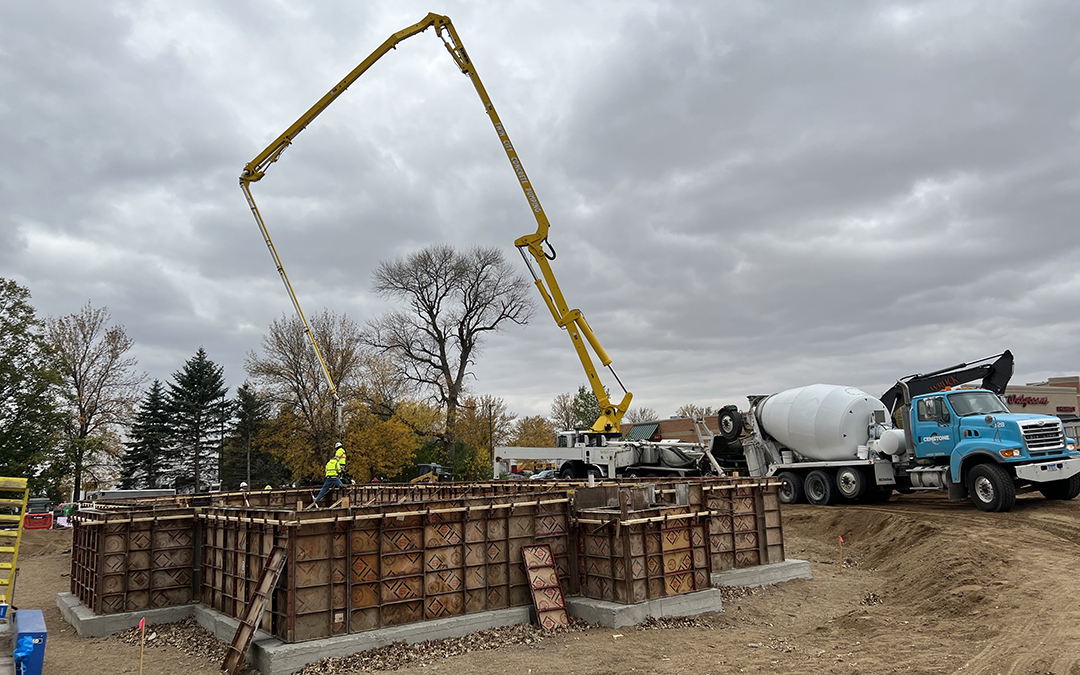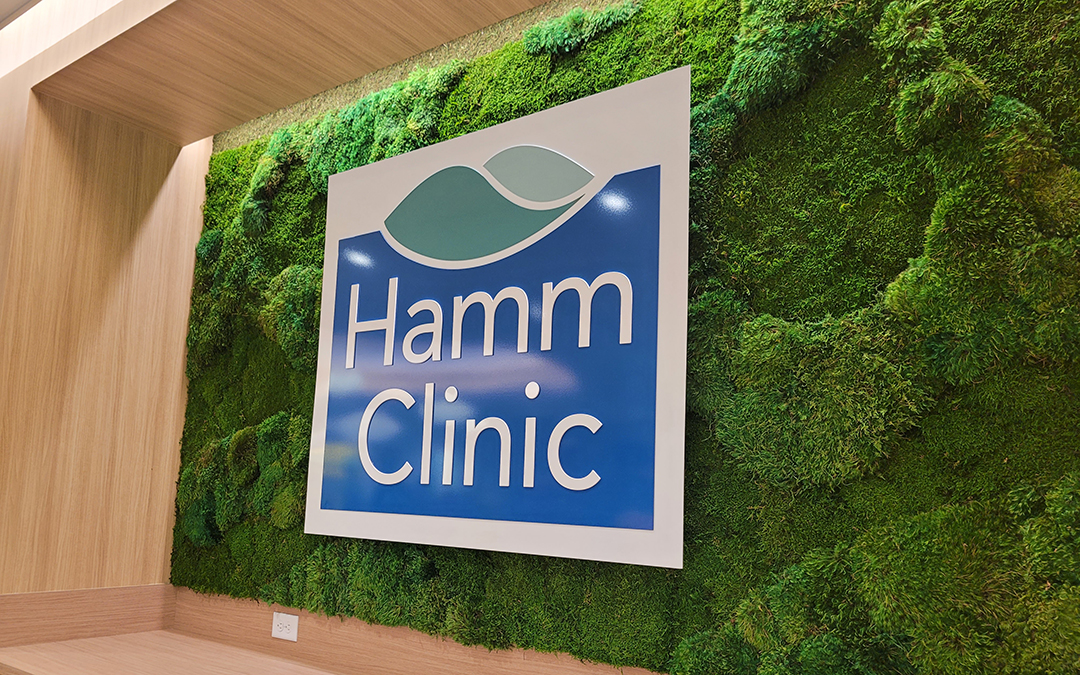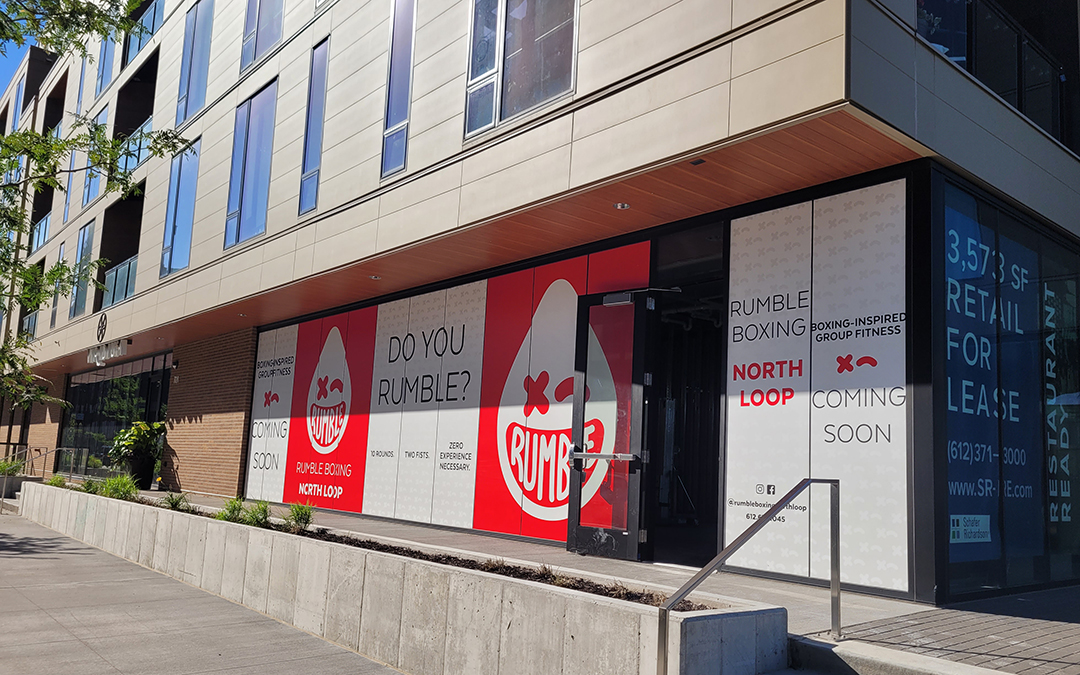Canteen Vending is Nearing A Successful Completion
After a fast and furious five months, the Canteen project is in its final stages. The project team is tying up the loose ends and the tenant will soon be able to install furniture and complete their branding elements.
The 128,000 square foot office and industrial space comes equipped with several truck entrances and a large parking garage with proper floor drainage. Each parking stall is marked and has a charging unit for the vehicle refrigerators.
Throughout the warehouse space there is a coin vault, vending machine parts storage station, picking station, and a vehicle dispatch room. Within the office interior, there are 16 employee offices, three conference rooms, a server room, printer room and storage room. Adjacent to the lobby, there is an innovation room where new product and creations will be showcased.
Thank you to the project team who persistently held to the construction schedule and ensured the overall project’s success. We greatly value the partnership that has been built with Interstate Development, Lampert Architects, and bdh+young; we look forward to working together on future projects.
Congratulations to Canteen Vending and their team on their new space.

