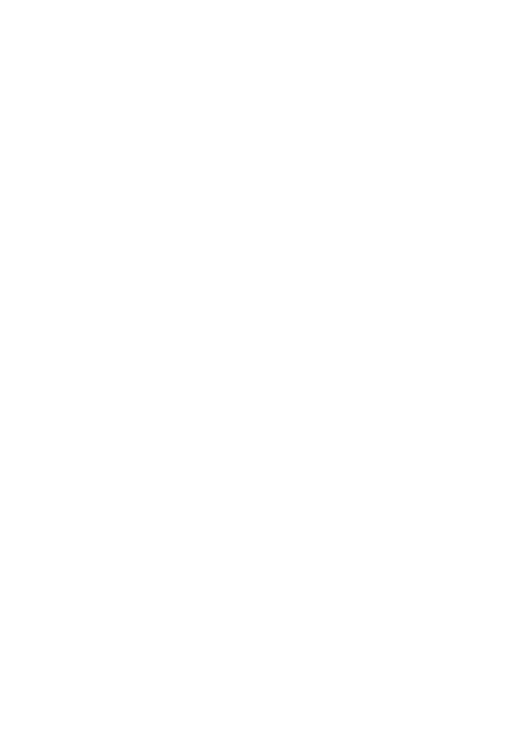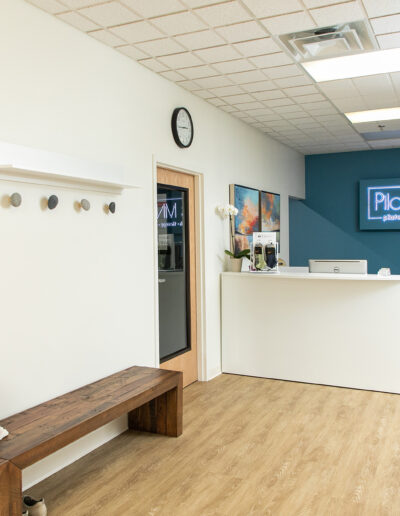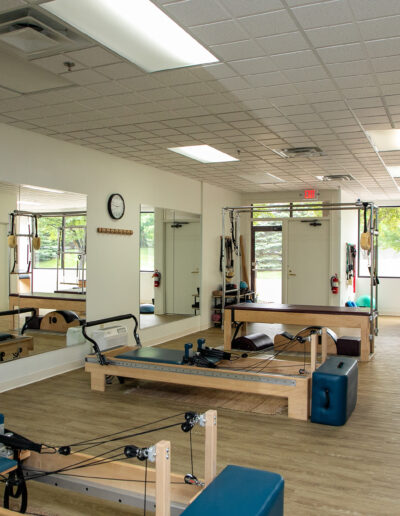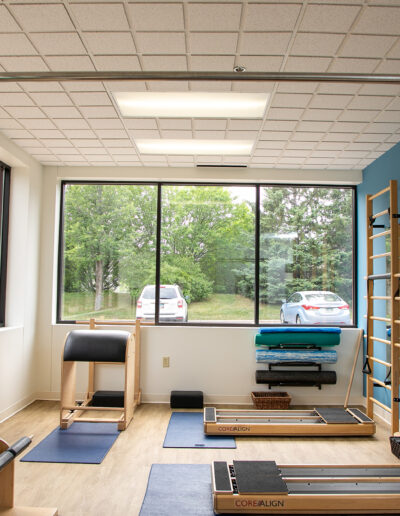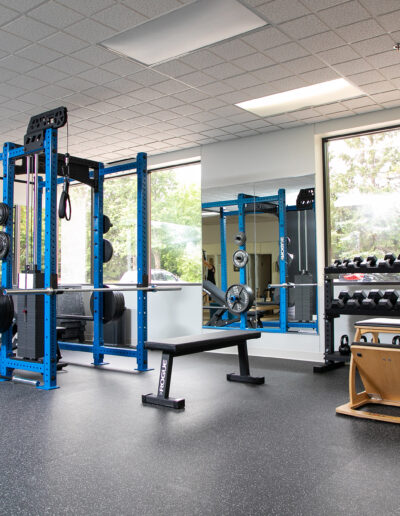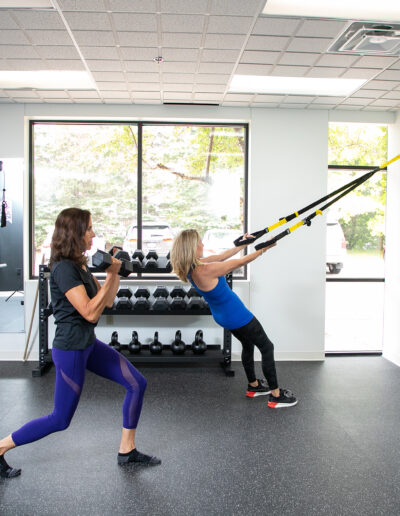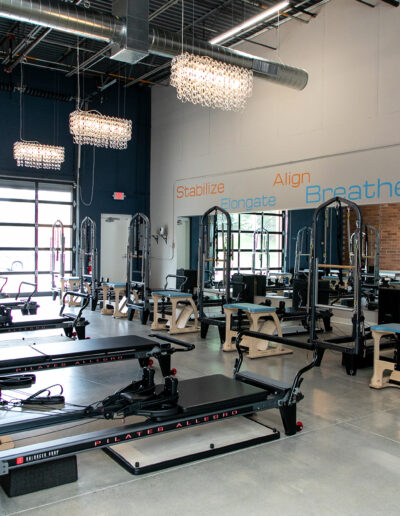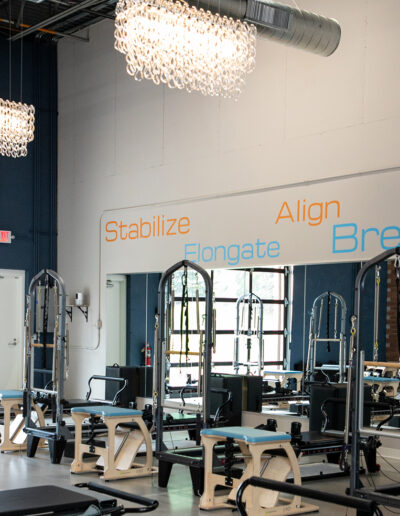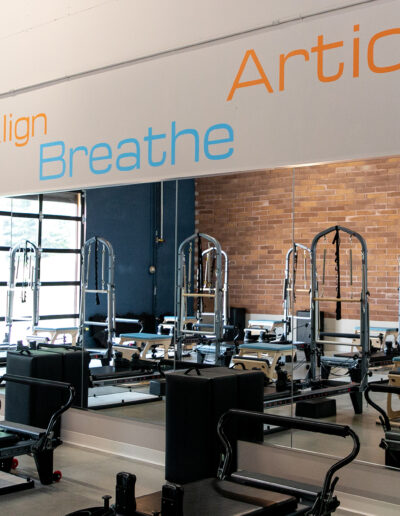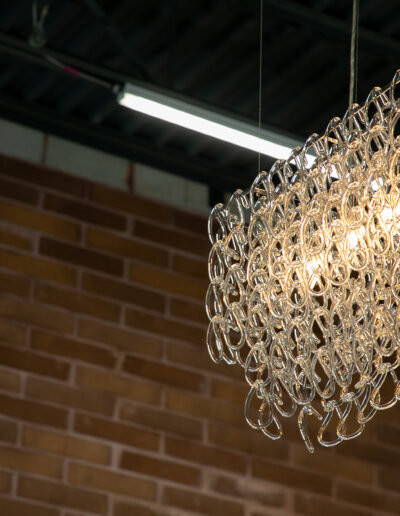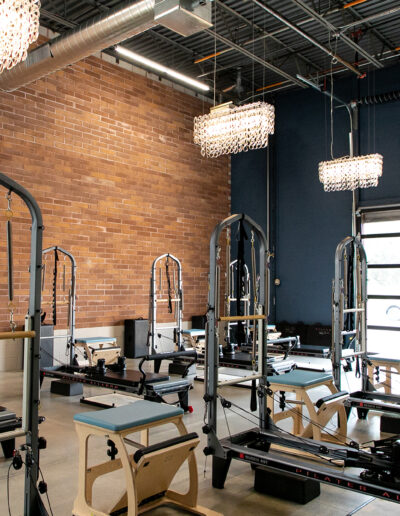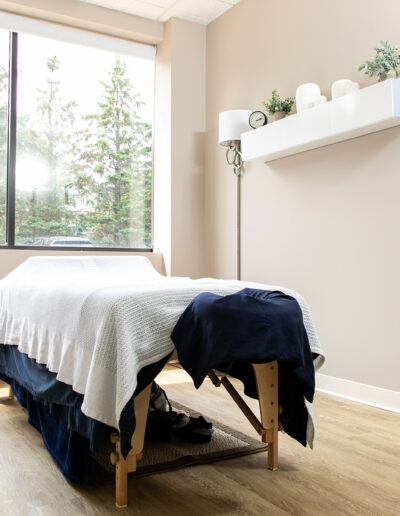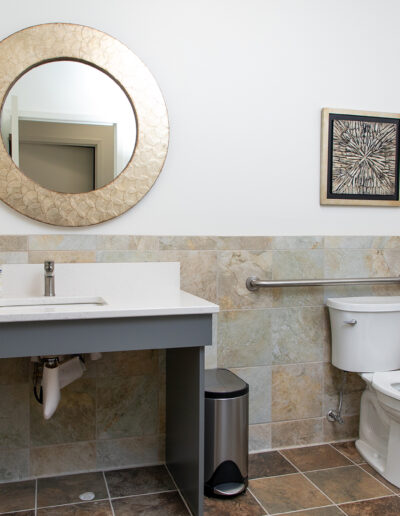Pilates MN in Plymouth
Polaris Business Center in Plymouth Welcomes Pilates MN to the Neighborhood
Family-owned Pilates fitness + wellness studio moves to larger location to expand its services
First Things First
Fitness center and wellness clinic, Pilates MN, moved its operations to a larger location at the Polaris Business Center in Plymouth, Minnesota. The seven-week project produced a beautifully renovated space for the frequent visitors and staff.
The Scope
Nearly 4,000-square-feet was remodeled to showcase new luxury vinyl plank flooring, new solid surface countertops with undermount lavatories in the restrooms. A new rooftop unit was installed along with some roof upgrades.
A full vision glass overhead door with deep bronze anodized rails and motorized DuraScreen creates wonderful access to fresh air and optional outdoor access. We installed 3/8-inch rubber flooring in the weight-lifting area, LVT throughout the studio space, polished concrete in the warehouse, and vinyl base throughout the entire suite. A fresh coat of paint was applied to existing office walls, restrooms, and studio rooms.
“The construction team was great. Matt Becker was very timely in his communication and responds right away with answers. Nik Theiss was very knowledgeable and always helpful on-site,” shared Abby Tallman of Happy Interiors Group.
Urban Vibe in a Suburban Hive
Hanging glass chandeliers are an exquisite juxtapose to the exposed brick wall within the warehouse, providing an urban vibe to the Pilates reformer machine station. Ample storage and benches are situated throughout the studio for its members and newcomers.
Functional Design
Our team partnered with Genesis Architecture and completed the buildout according to the construction plans. Happy Interiors Group spearheaded the branding management throughout the space. The design outcome was to deliver a bright and clean atmosphere. Pops of blue, orange, and white give homage to the Pilates MN logo, while maintaining a fresh, natural, and spa-like atmosphere. The walls are decorated with abstract landscape artwork pieces and many mirrors – mainly for exercise but to also reflect the natural light.
Our construction team was able to salvage existing door hardware and frames. We ensured that adequate wall reinforcement was installed for all types of gym equipment and accessories.
Project Team Appreciation
We appreciate Pam, Brett, and Alex Hasselbring, owners of Pilates MN, for selecting Sever Construction as their construction resource. We are grateful to have partnered with Jeremy Grittner, associate at JLL; Gayle Becker, senior project manager at Genesis Architecture; and, Abby Tallman, senior interior designer + owner at Happy Interiors Group. Thank you to our project management and supervisory team: Matt Becker, project manager; and, Nik Theiss, superintendent.
“Thanks so much for your professional work and getting back to us so fast about all our changes and requests. Your team went above and beyond to get us into our space by our deadline!
Thank you for collaborating with our designer, Happy Interiors Group. We would definitely use your services again!”
Client
Pilates MN
Completion Date
May 2021
Market Sector
Retail
Size
3,777 SF
