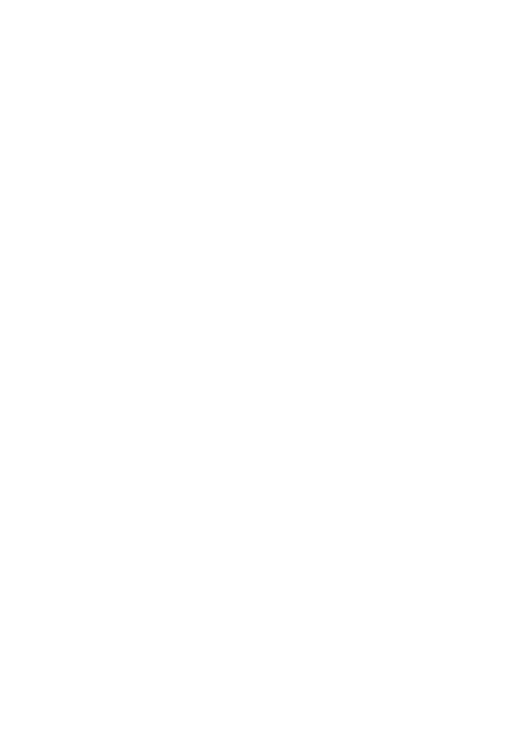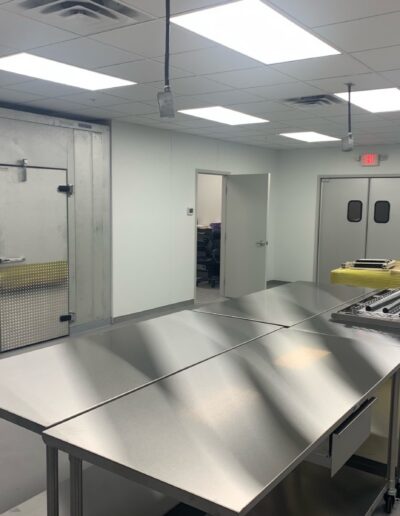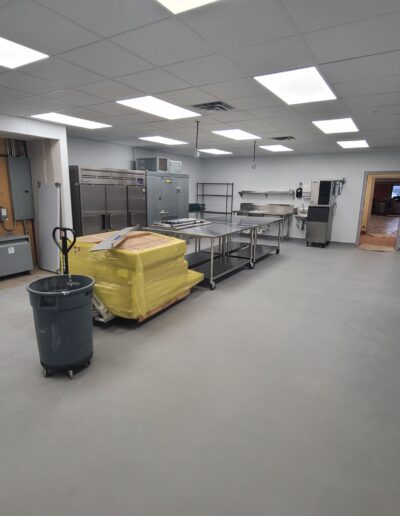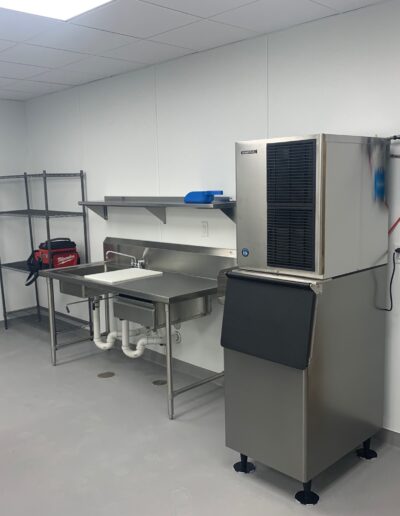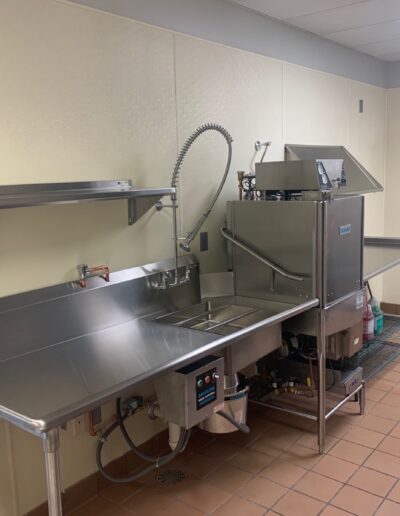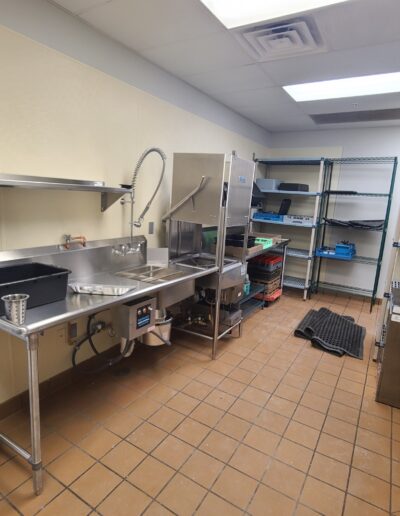Safer Plate
In November of 2020, our construction team partnered with Genesis Architecture to build-out a new commercial kitchen for Safer Plate. Located at Shady Oak Business Center in Eden Prairie, Minnesota, the 1,700-square-foot space will be the hub for its products and services.
Our scope consisted of converting warehouse to office space, building a commercial kitchen area in the back-of-house. The commercial kitchen included compartment sinks, ice maker, walk-in cooler, and freezer. Sherwin-Williams FasTop flooring system was installed in the processing area along with code compliant vinyl ceiling tiles furnished by Sonus.
Safer Plate provides the Twin Cities with meal kit solutions that are free from the top nine allergens, including: milk, egg, peanuts, tree nuts, wheat, soy, fish, crustacean, shellfish, and sesame (source – FARE).
Safer Plate’s Certified Executive Chef Gil has a 15-year background with large-scale events to feeding critical care patients at the Mayo Clinic. Carefully designed menus and specially tested recipes are being served out of the Safer Plate kitchen for a table near you.
Client
Safer Plate
Completion Date
December 2020
Market Sector
Office, Retail, Commercial Kitchen
Size
1,730 SF
