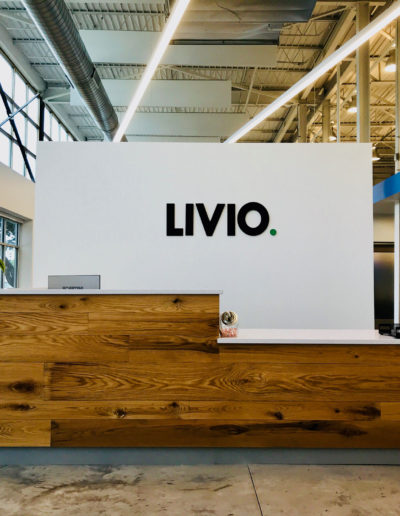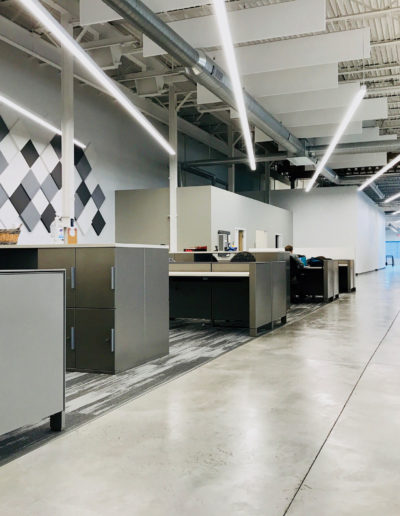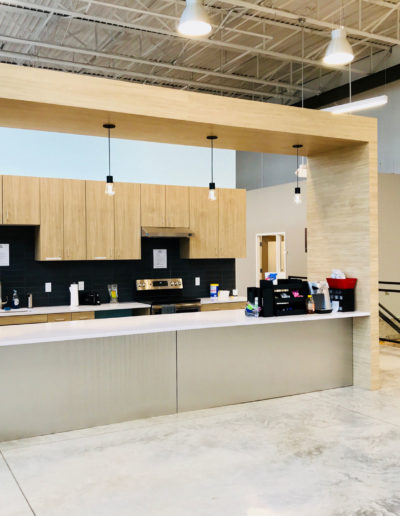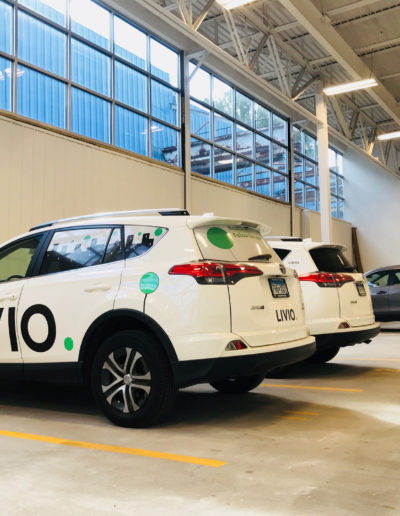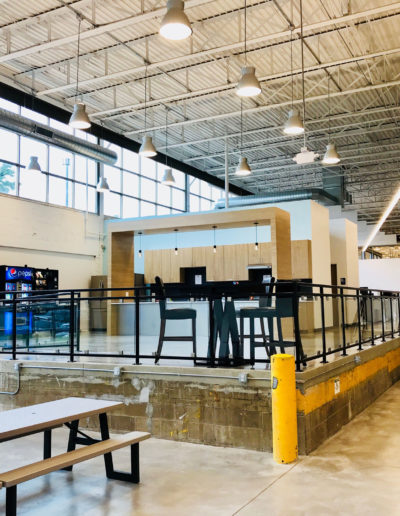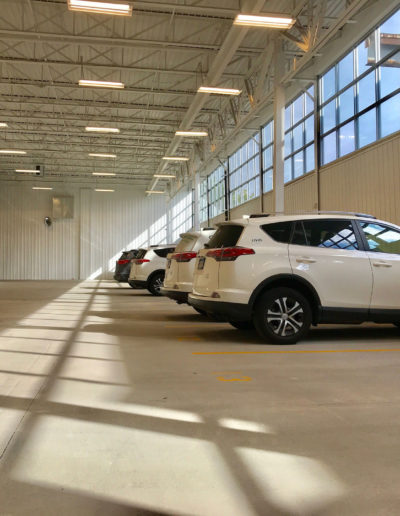Livio Health Group
Featured in the Minneapolis/St. Paul Business Journal “Cool Office” issue, this 12-week project consisted of a full office remodel to modernize and open-up the space to accommodate over 100 employees.
Located in Northeast Minneapolis, the new space includes a variety of private areas well-suited for phone calls, collaborative meetings, nursing mothers, and prayer.
The building features 8,500 square feet of drive-in medical vehicle storage in addition to more than 21,000 square feet of office space. The warehouse’s high ceilings offer the potential for future mezzanine offices.
What was once loading docks are now collaboration spaces, perfect for hosting large employee meetings. Touches of red oak and other woods warm the industrial space, while high windows allow natural light to flood in.

