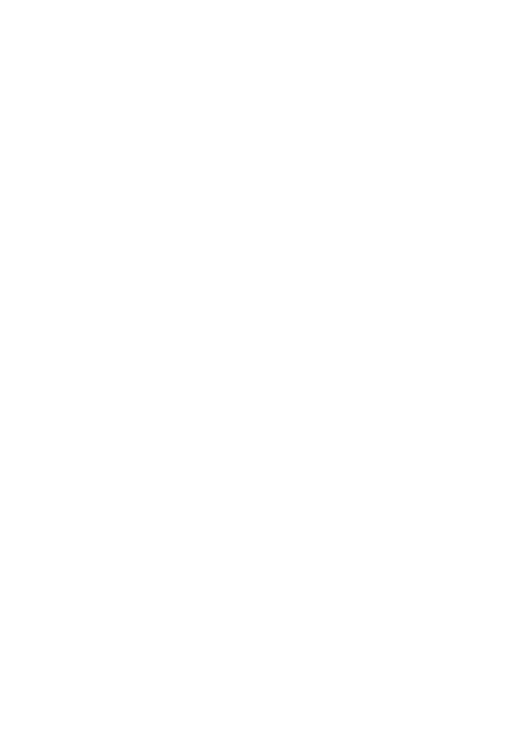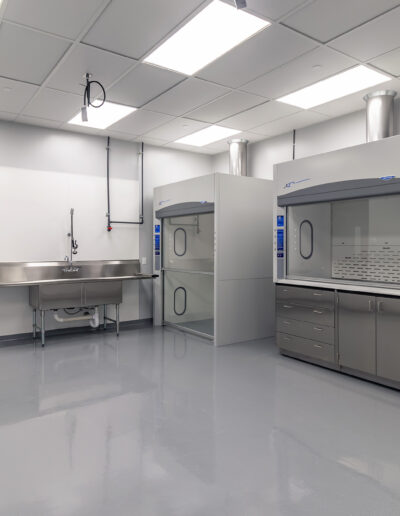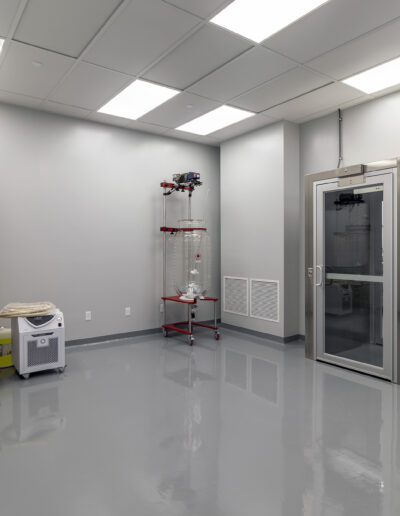ISurTec
Innovative Surface Technologies, Inc. (ISurTec®) Moves into Newly Expanded Cleanroom Facility in St. Paul, Minnesota
ISurTec, medical device developer of surface coatings for catheters, guidewires, stents, and shunts pursuits ‘innovation to improve interactions of surfaces with the body’
At the beginning of October 2020, our team kicked off the buildout of ISurTec’s new office, cleanroom, and warehouse expansion. The MedTech team relocated its operations to double its production capacity and have additional space for future growth. ISurTec was previously located in the University Enterprise Labs (UEL) and have now moved to the Westgate II Business Center located in St. Paul, Minnesota.
Pass-Thru
The 13,000-square-foot suite layout was designed by Genesis Architecture and features an ISO-8 gowning room, two ISO-7 cleanrooms with bench hoods and a floor mounted pass-thru to the chemical synthesis lab space, a product finishing area, quality control (QC) lab, a product inspection room, and multiple product storage areas for raw and finished materials.
The office area includes a new conference room large enough for 10 people, a breakroom furnished with several tables, ample storage, sink, water fountain, fridge, and counter space. Restrooms were expanded and slightly shifted within the space to meet ADA requirements. Private offices were added and are adjacent to the front entrance lobby.
“Working with the entire team at Sever has been an incredible pleasure. Everyone whom I’ve interacted with at Sever has been extremely professional and very knowledgeable about all aspects of the construction process,” shared Bill Knopke, project manager at ISurTec.
The Project Team
Thank you to the project team for their representation of the valued client and for the overall partnership in making this a successful buildout. The project team includes Bruce Carland with CBRE who represented ISurTec, Angie Hewitt with Colliers International as building property manager, Steve Nilsson with Colliers International who represented the landlord, LINK Industrial Properties, and Genesis Architecture.
Thank you to Sever Construction’s project supervisory team: Project Manager Frank Hinck, and Site Superintendent Mike Wilson. We appreciate your business and value your partnerships!
“Working with the entire team at Sever has been an incredible pleasure. Everyone whom I’ve interacted with at Sever has been extremely professional and very knowledgeable about all aspects of the construction process.”
Client
ISurTec
Completion Date
February 2021
Market Sector
Cleanroom, Office + Warehouse
Size
57,160 SF












